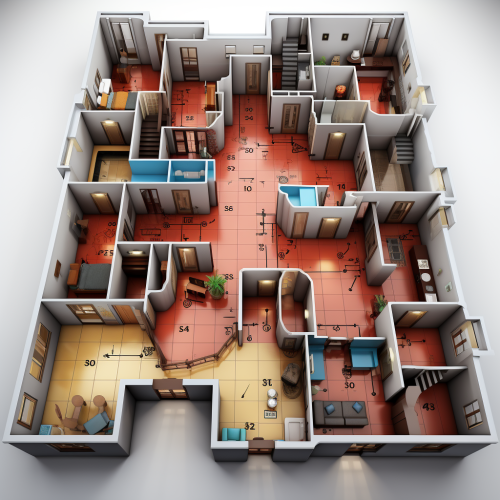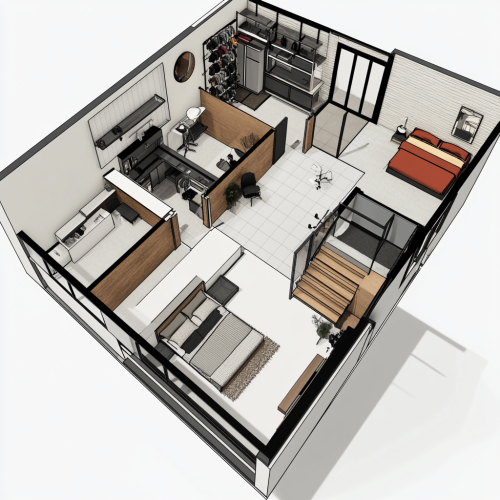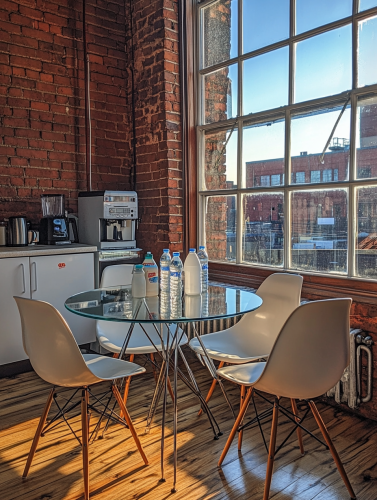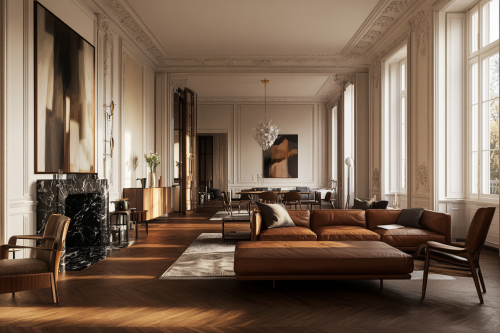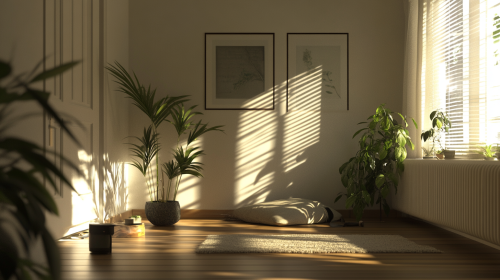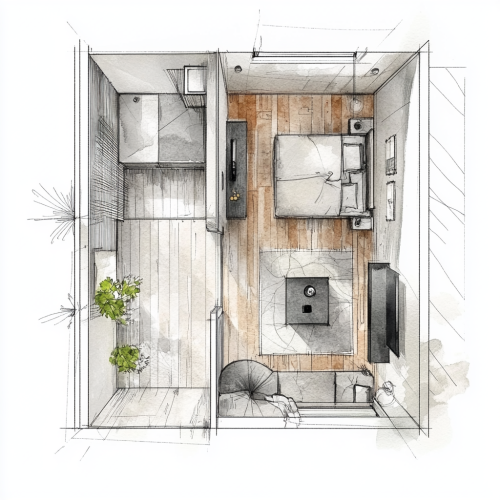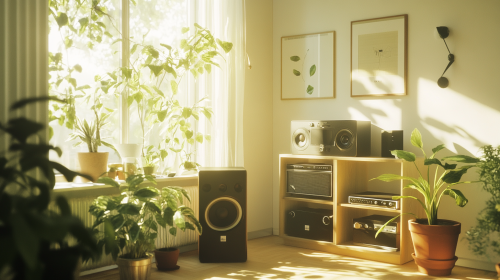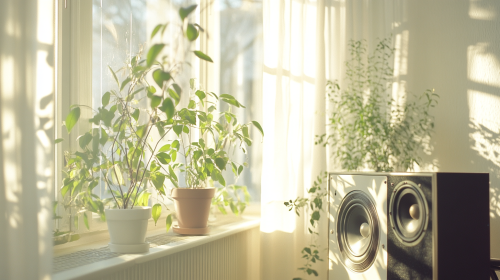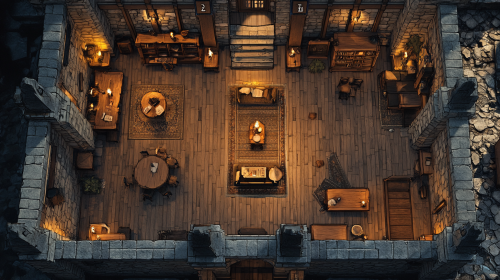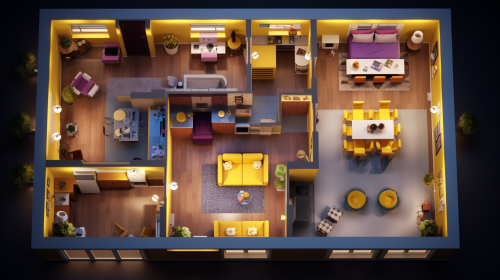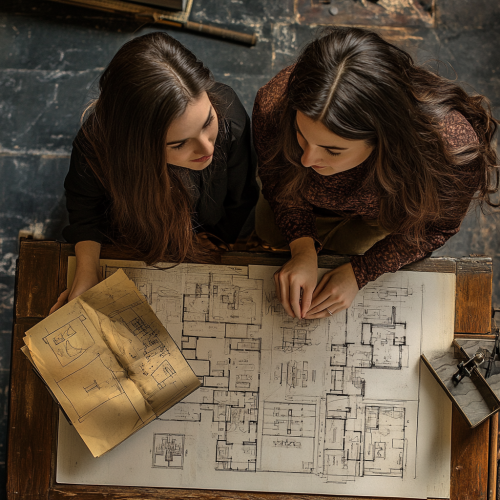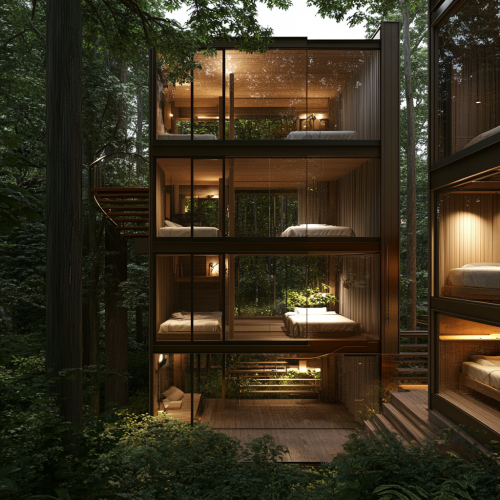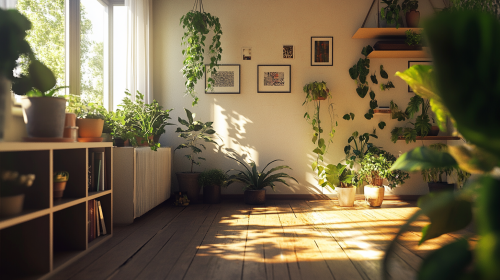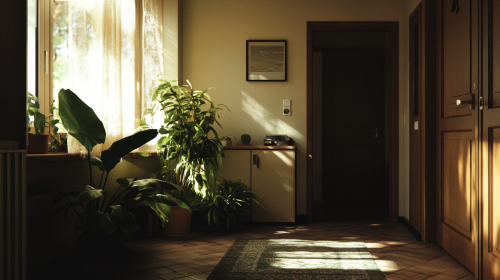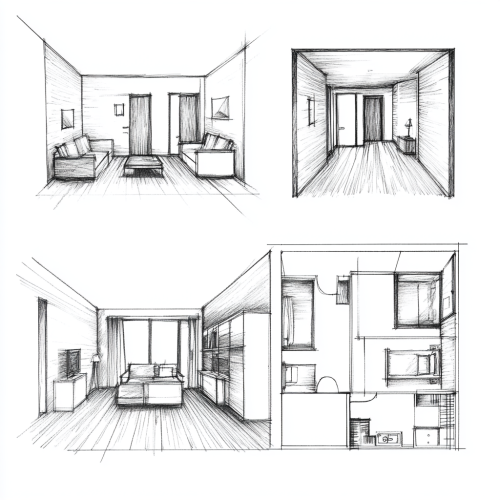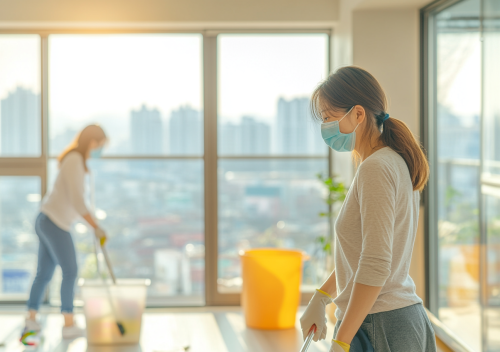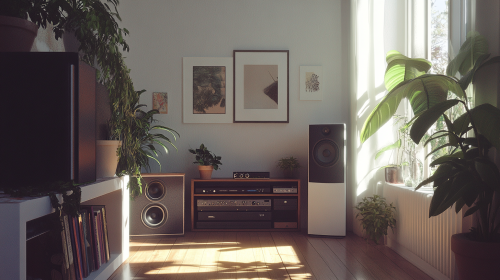Three room floor plans, apartment with two bedrooms.
Prompt
License
Free to use with a link to 2moonsai.com
Similar Images
a 2D floor plan of a 3 bedroom loft style home with total space of 160 sqm. A master bedroom in on the upper mezzanine floor with a private bathroom. Two other bedrooms on the ground floor with a shared bathroom with guest access. The ground floor has open kitchen plan and living area with tall ceiling.
Interior of a luxury apartment, featuring a spacious living room with high-quality materials, large leather sofas, polished wooden floors, dark marble accents, and minimalist decor, warm tones creating a sense of refinement and sophistication, modern furnishings conveying a subtle sense of grandeur. Photorealistic, highly detailed, 8K resolution --ar 3:2 --v 6.1 --style raw
a room in a bright, small modernist apartment at midday. There is a sound system and some plants, with vitsoe shelving. The focal length of the camera is 25mm, and it's placed in one corner at about 1.5 meters off the floor. --ar 16:9
a top down view of a dungeons and dragons battle map, top floor of a castle, x 3bedrooms, one grand library with a desk, the floor is timber, --ar 16:9
a room in a small, modern apartment with abundant natural light and plants. The focal length of the camera is 25mm, and it's placed in one corner at about 1.5 meters off the floor. --ar 16:9
a room in a small modernist apartment with abundant natural light and some plants. The focal length of the camera is 25mm, and it's placed in one corner at about 1.5 meters off the floor. --ar 16:9
Three different room floor plans, an apartment plan with two bedrooms and a living room. The first room is a living room with three walls and a wooden floor. Illustration of black line pencil drawing style on paper. In each room there is a door on the back wall. White background. all elements are drawn in black pencil, only the doors and wooden floors are colored
a room in a bright, small modernist apartment at midday. There is a sound system and some plants, with vitsoe shelving. The focal length of the camera is 25mm, and it's placed in one corner 2 meters above the floor. --ar 16:9

View Limit Reached
Upgrade for premium prompts, full browsing, unlimited bookmarks, and more.
Get Premium
Limit Reached
Upgrade for premium prompts, full browsing, unlimited bookmarks, and more. Create up to 2000 AI images and download up to 3000 monthly
Get Premium
Become a member
Sign up to download HD images, copy & bookmark prompts.
It's absolutely FREE
 Login or Signup with Google
Login or Signup with Google

Become a member
Sign up to download HD images, copy & bookmark prompts.
It's absolutely FREE
 Login or Signup with Google
Login or Signup with Google

Limit Reached
Upgrade for premium prompts, full browsing, unlimited bookmarks, and more.
Get Premium












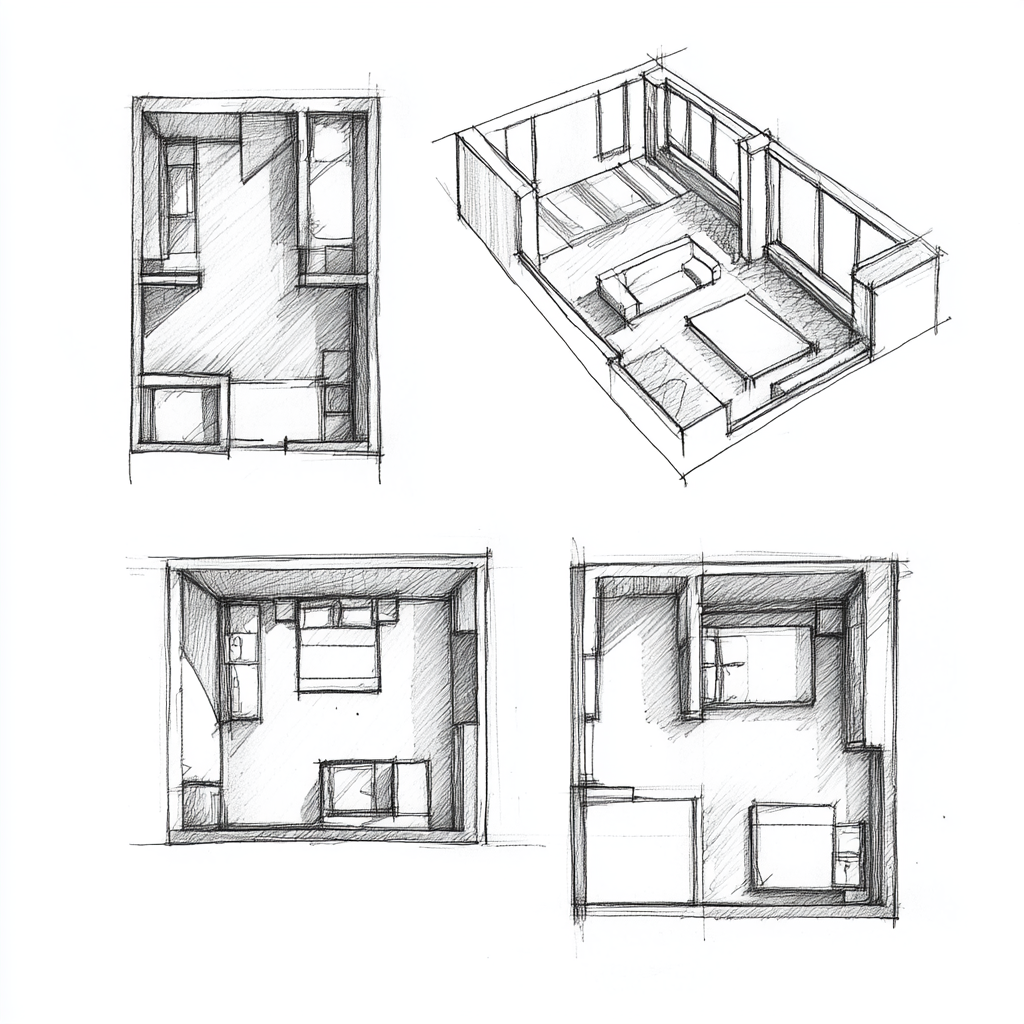











 Download Image (SD)
Download Image (SD)
 Download Image (HD)
Download Image (HD)




