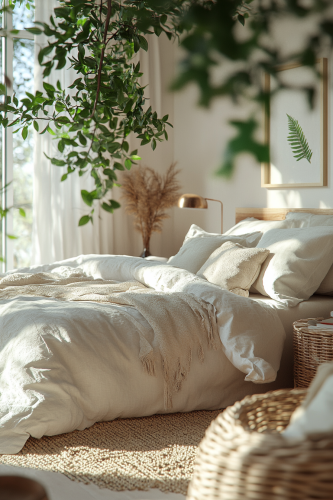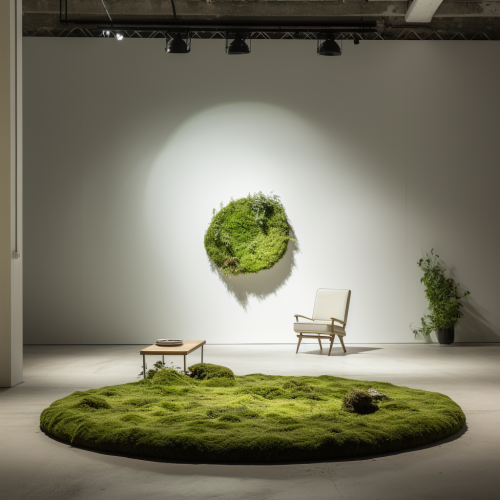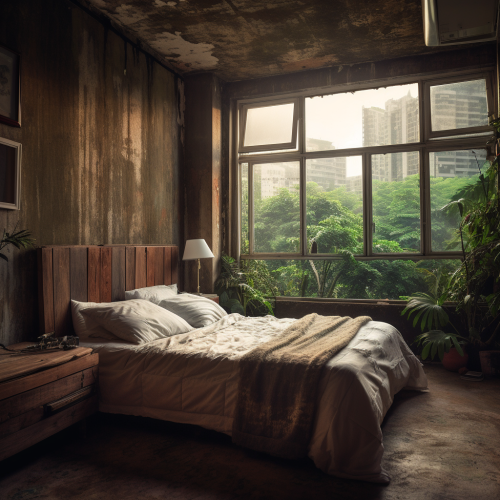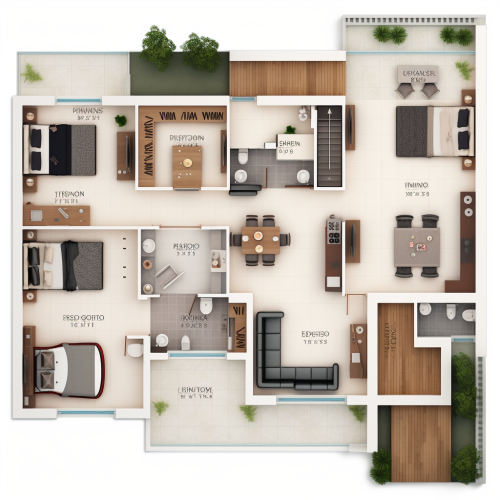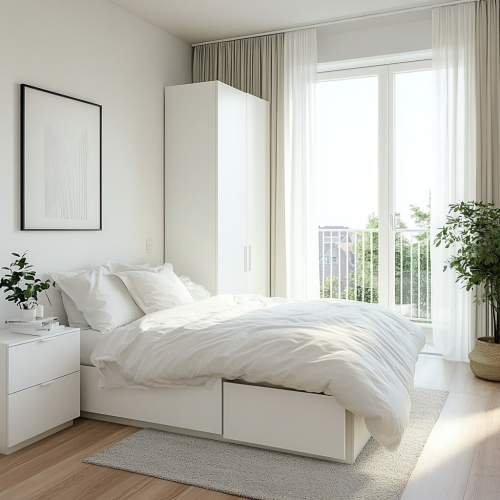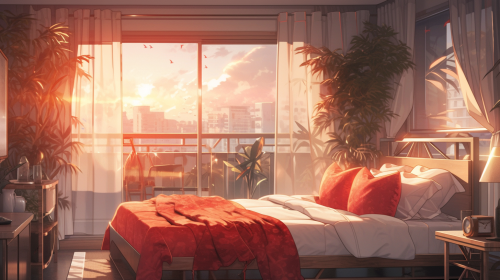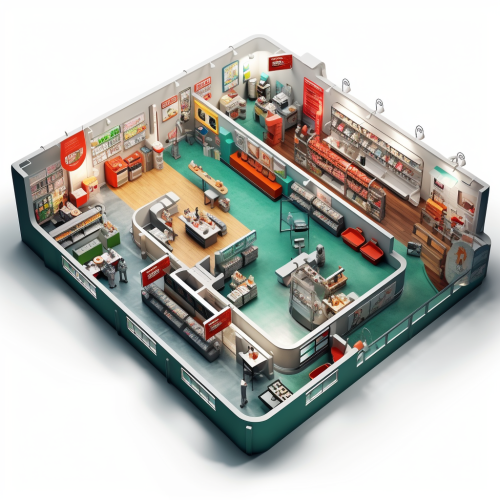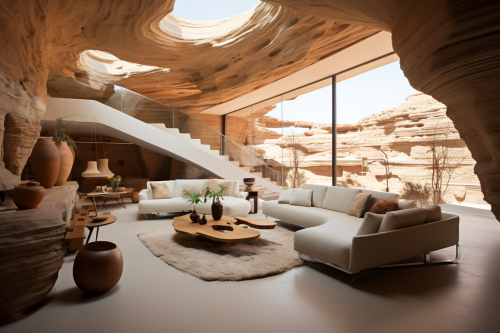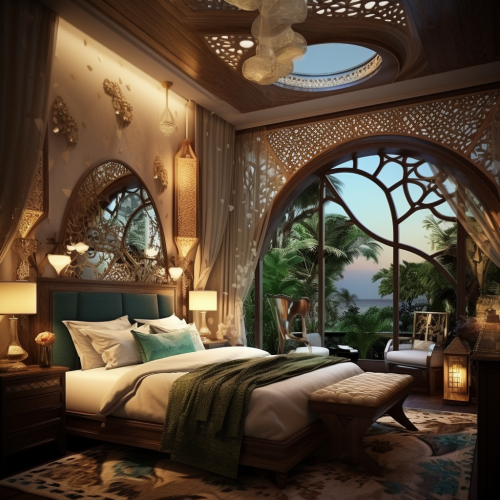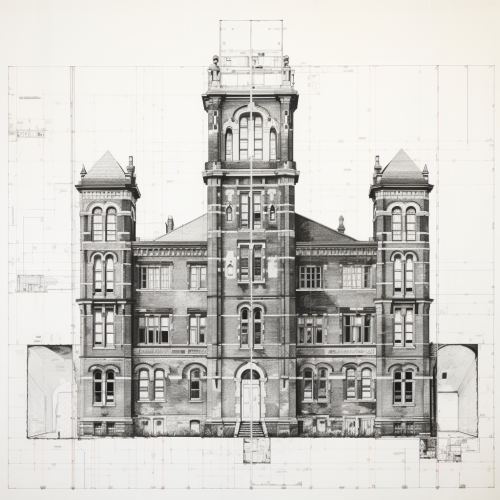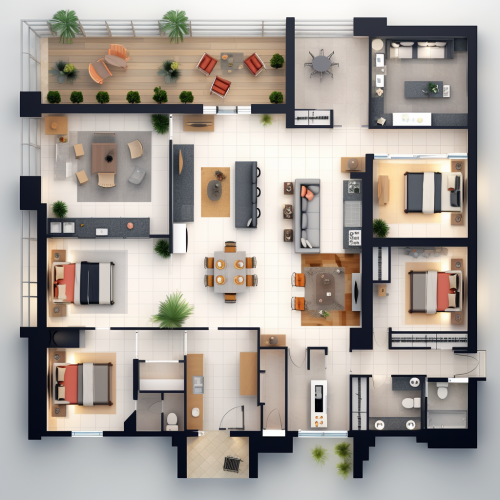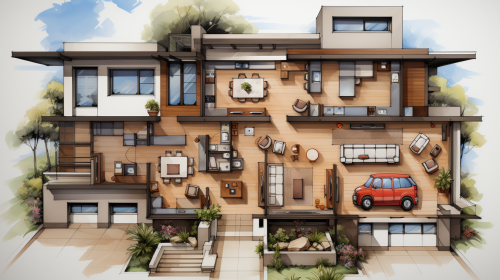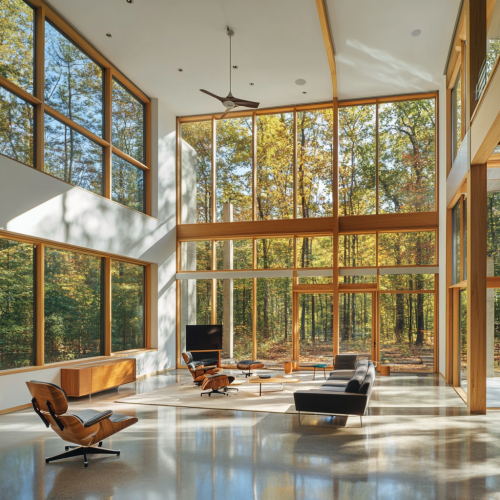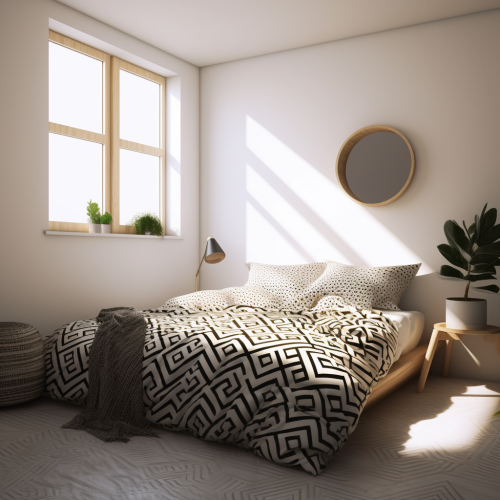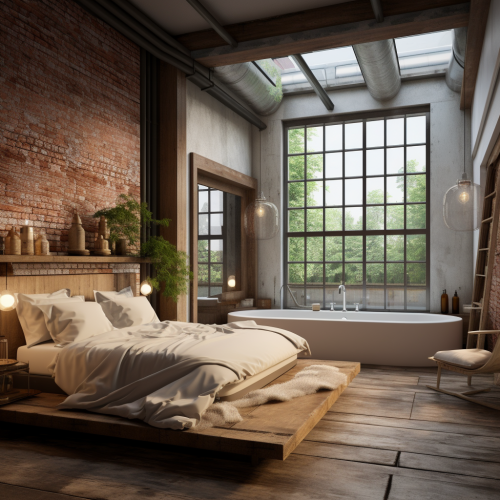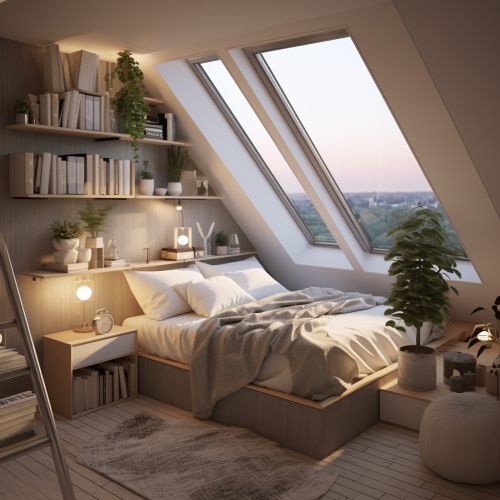Floor plan of 3 bedroom loft home
Prompt
a 2D floor plan of a 3 bedroom loft style home with total space of 160 sqm. A master bedroom in on the upper mezzanine floor with a private bathroom. Two other bedrooms on the ground floor with a shared bathroom with guest access. The ground floor has open kitchen plan and living area with tall ceiling.
License
Free to use with a link to 2moonsai.com
Similar Images
mid shot of a stylized modern New York City Loft white bedroom with a monstera plant, highly detailed photograph, realistic, VSCO grade f5.6 --v 6.1 --s 600 --ar 2:3
A simple open-concept barndominium floor plan, showing minimal walls and a spacious interior. hyper realism, 4k professional photography --ar 1:1 --v 6.1
This image shows a residential space in a small circle.The structure and interior of the room consists of white tons of white tons, but practical components include: kitchen space: On the left, the default kitchen facilities are arranged. The sink is installed on one wall of space, and the lower head of the space, so you can accommodate kitchen container. Home appliance products are small refrigerator at the bottom, and production is also arranged in the bottom of the product. Work space: On the right side of the room, the computer book. On the desk, there is a desktop computer that can study or work or work in this room. There are small drawer next to the desk, so you can store the station or belongings.The chair with a wheel with a wheel with a wheel, so that users can easily move easily. bedroom space: There are beds in the bottom part of the image.The white light on the bed is more bright and clean atmosphere of the room. closet: On the right wall of the room, and there are several doors, so you can organize clothes or stuff.The clothes are bright tone, with the rest of the room is harmonized with the rest of the room. floor and cafes: The floor is a clean feeling of white foam, and the bottom of the bed next to the bed. This room is completely narrow, but efficiently designed to meet basic living functions. (This is a view of the room where you can show the entire room, which can show the entire room)
a photo of a loft with a modern minimalist design; there's a white floor and walls. From the corner, moss and small plants begin to spread across the floor, partially covering it and leading toward the center of the room. In the middle, there's a chair and a small round table, also fully covered with the moss, 9:16
It's a floor plan for a house, defining the specifications of walls in terms of both their length and thickness, which form the structural foundation of the building. Additionally, incorporating openings such as doors and windows is essential for proper ventilation, natural light, and aesthetics. Efficient space allocation and layout planning are critical to ensure optimal functionality and aesthetic appeal. Determining the construction level provides the framework for the building's elevation and design. Dimensioning helps accurately represent the scale of various components within the plan, providing precision in construction.
Create a small, cozy bedroom with white walls and a wooden floor. The room features a white bed placed near a balcony that allows natural light to fill the space. There are two white, square-shaped nightstands with drawers on either side of the bed. A simple white wardrobe stands against one wall. Add minimalistic decorations like a small potted plant on one of the nightstands, a framed abstract painting on the wall, and a soft rug near the bed to enhance the room's warmth and comfort.
anime style soft picture of bedroom with window open in the evening with red colour theme --ar 16:9 --s 500 --niji 5
Loft with limestone sedimentary rock walls and extraordinary view, living room on ground floor, bedroom on mezzanine floor, very high ceiling, very large window with natural light, Lighting from the middle, natural lighting from top, parametric architecture and curves, view: UAE desert Al Ain , level: high floor, photography: clear focus, details, f11, futuristic and modern interior design, Vray --ar 12:8 --s 250
black line art floor plan of a square brick walled building on white background
A sketch of floor plan of a bungalow 1000 square feet with 3 bedrooms and 2 bathrooms --ar 16:9 --s 750 --v 5.2
loft apt rustic industrial second floor bathroom and bedroom

View Limit Reached
Upgrade for premium prompts, full browsing, unlimited bookmarks, and more.
Get Premium
Limit Reached
Upgrade for premium prompts, full browsing, unlimited bookmarks, and more. Create up to 2000 AI images and download up to 3000 monthly
Get Premium
Become a member
Sign up to download HD images, copy & bookmark prompts.
It's absolutely FREE
 Login or Signup with Google
Login or Signup with Google

Become a member
Sign up to download HD images, copy & bookmark prompts.
It's absolutely FREE
 Login or Signup with Google
Login or Signup with Google

Limit Reached
Upgrade for premium prompts, full browsing, unlimited bookmarks, and more.
Get Premium











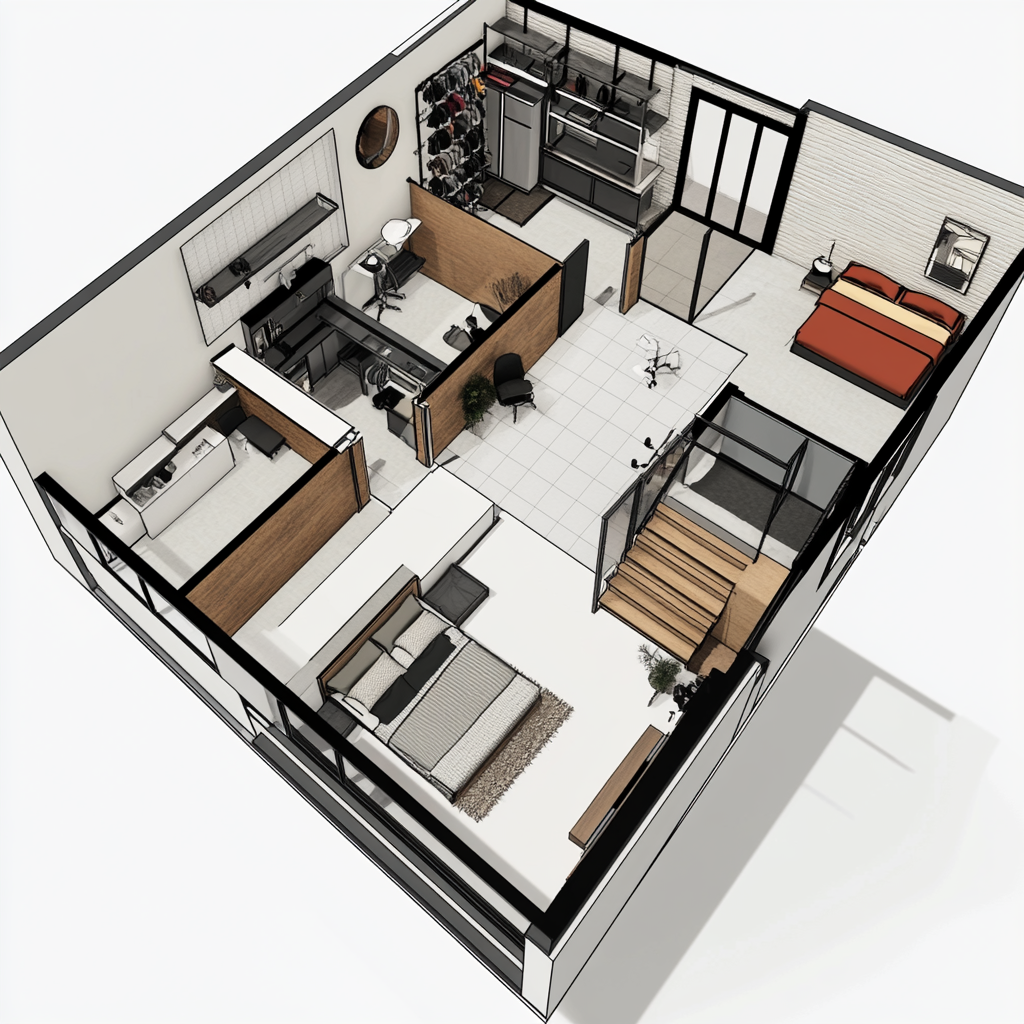












 Download Image (SD)
Download Image (SD)
 Download Image (HD)
Download Image (HD)




