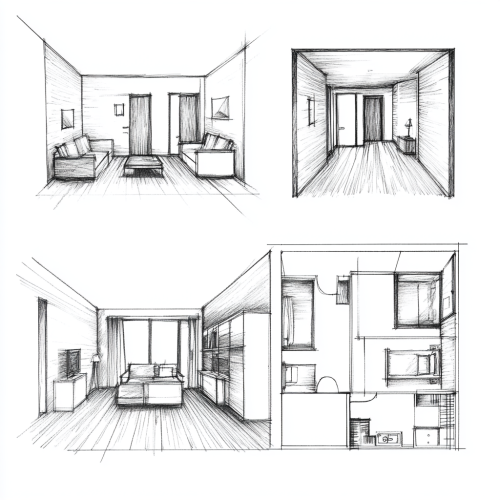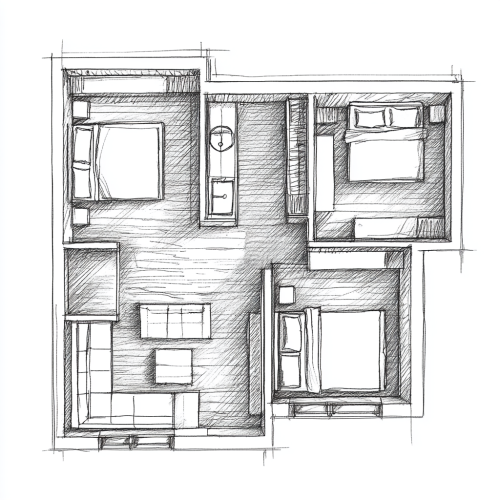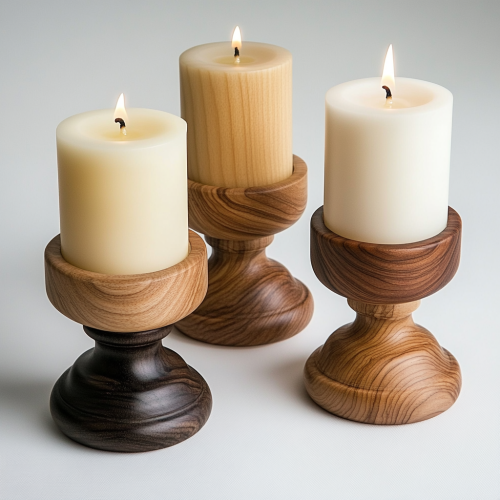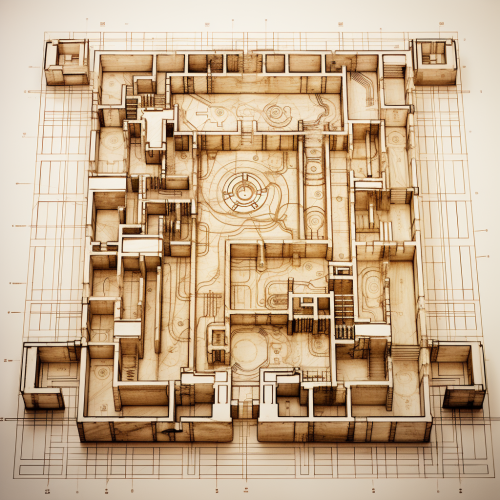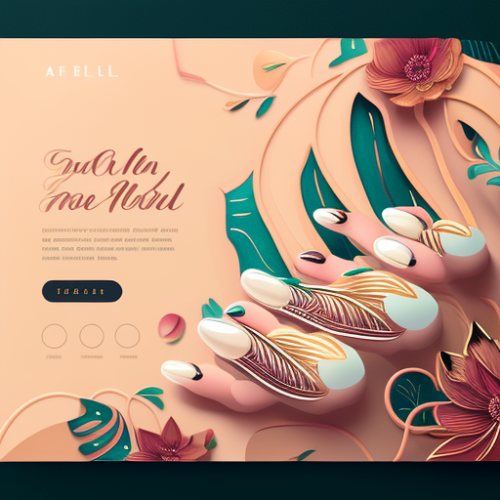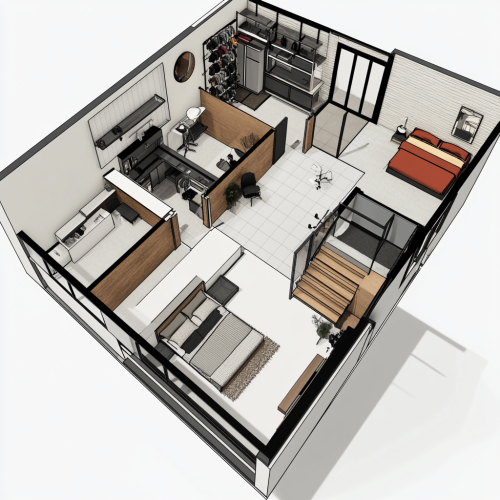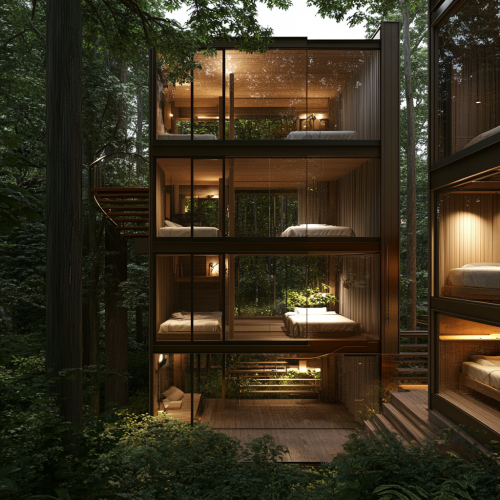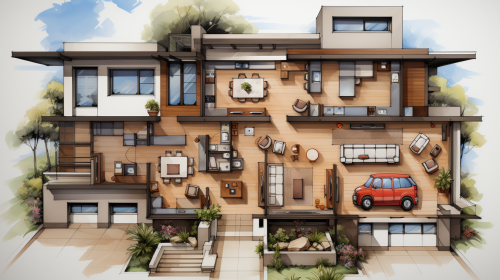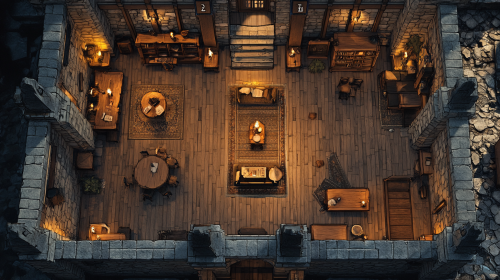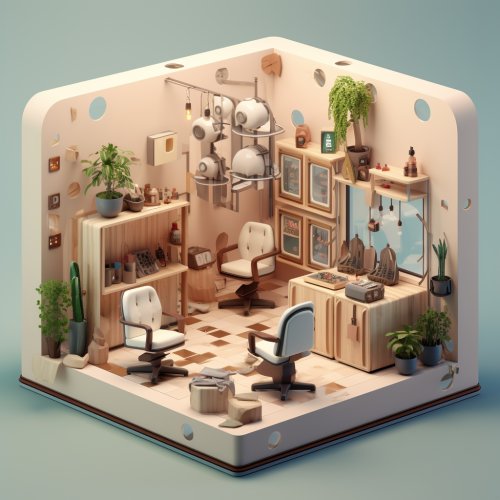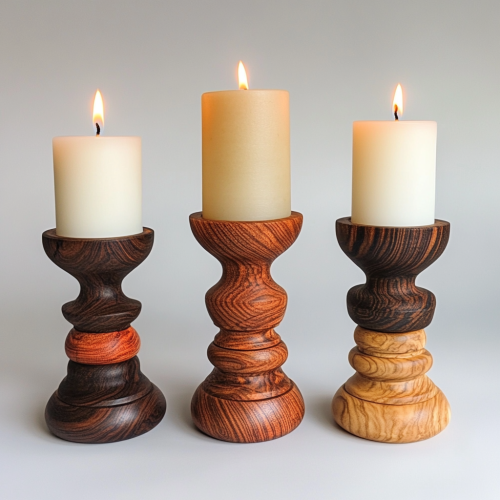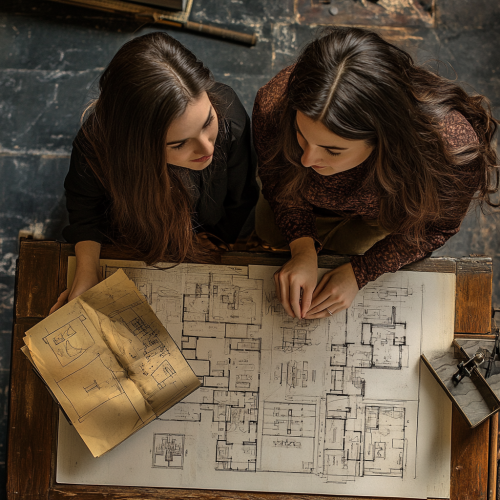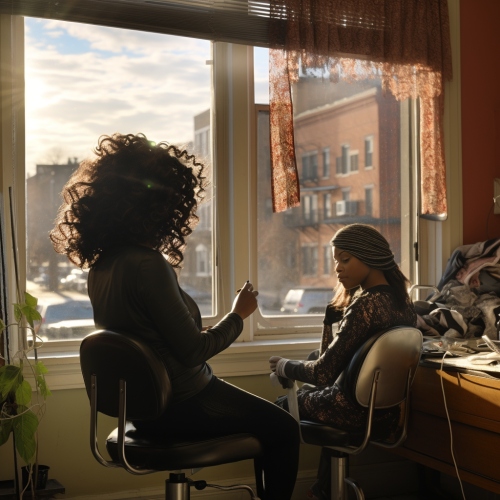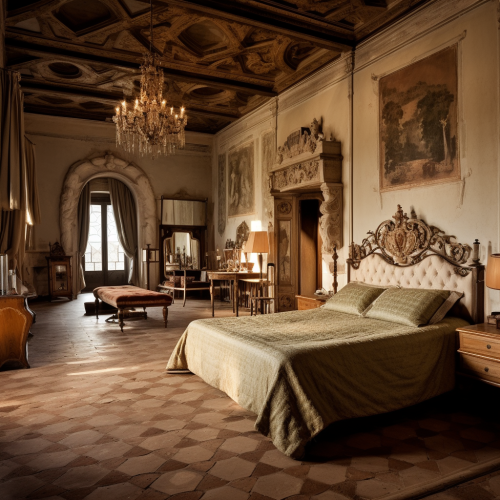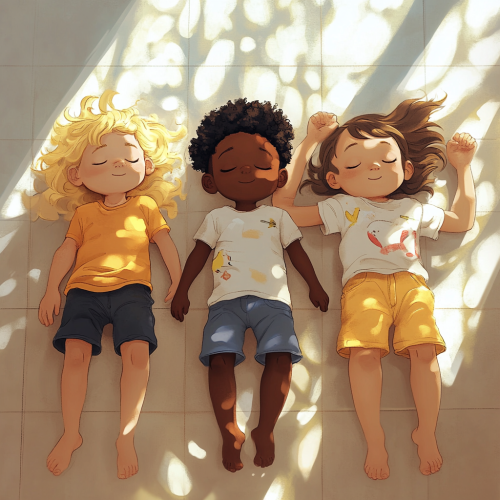Three different floor plans, two bedrooms and salon.
License
Free to use with a link to 2moonsai.com
Similar Images
Three different room floor plans, an apartment plan with two bedrooms and a living room. The first room is a living room with three walls and a wooden floor. Illustration of black line pencil drawing style on paper. In each room there is a door on the back wall. White background. all elements are drawn in black pencil, only the doors and wooden floors are colored
Three different room floor plans, an apartment plan with two bedrooms and a living room. The first room is a living room with three walls and a wooden floor. Illustration of black line pencil drawing style on paper. In each room there is a door on the back wall. White background.
make a pillar holder, in three different different wood combinations, use three different different wood in a single candle pillar holder, on white background, please note all three wood use in a single candle pillar
beatiful landing page for nail salon --v 4 --stylize 250
a 2D floor plan of a 3 bedroom loft style home with total space of 160 sqm. A master bedroom in on the upper mezzanine floor with a private bathroom. Two other bedrooms on the ground floor with a shared bathroom with guest access. The ground floor has open kitchen plan and living area with tall ceiling.
A sketch of floor plan of a bungalow 1000 square feet with 3 bedrooms and 2 bathrooms --ar 16:9 --s 750 --v 5.2
a top down view of a dungeons and dragons battle map, top floor of a castle, x 3bedrooms, one grand library with a desk, the floor is timber, --ar 16:9
a hairdresser saloon in the shape of a dice, 3d realistic style, empty space around it, only real tools for a hairddresser saloon
make a pillar holder, in three different different wood combinations, use three different different wood in a single candle pillar holder, on white background.
Craft an everyday scene showing a black women getting her hair done with a lace frontal wig installed by her hairstylist. They are in a suite with 1 hair and 1 mirror and big window a in Montreal decorated minimalist and elevated. (Time of the day) daylight luminous (Style of photograph) casual (Camera lens type) grand view (Descriptive keywords) black owned, wig install, nice salon suite with gold and pink
vector illustration, minimalism, beauty salon reception, administrator
let’s start again title - nap time negotiators image - 5 kids sleeping on the floor, 2 of them are black and they are all cartoon like images not real life. 1 black boy, 1 black girl, 2 white boys and 1 white girl

View Limit Reached
Upgrade for premium prompts, full browsing, unlimited bookmarks, and more.
Get Premium
Limit Reached
Upgrade for premium prompts, full browsing, unlimited bookmarks, and more. Create up to 2000 AI images and download up to 3000 monthly
Get Premium
Become a member
Sign up to download HD images, copy & bookmark prompts.
It's absolutely FREE
 Login or Signup with Google
Login or Signup with Google

Become a member
Sign up to download HD images, copy & bookmark prompts.
It's absolutely FREE
 Login or Signup with Google
Login or Signup with Google

Limit Reached
Upgrade for premium prompts, full browsing, unlimited bookmarks, and more.
Get Premium











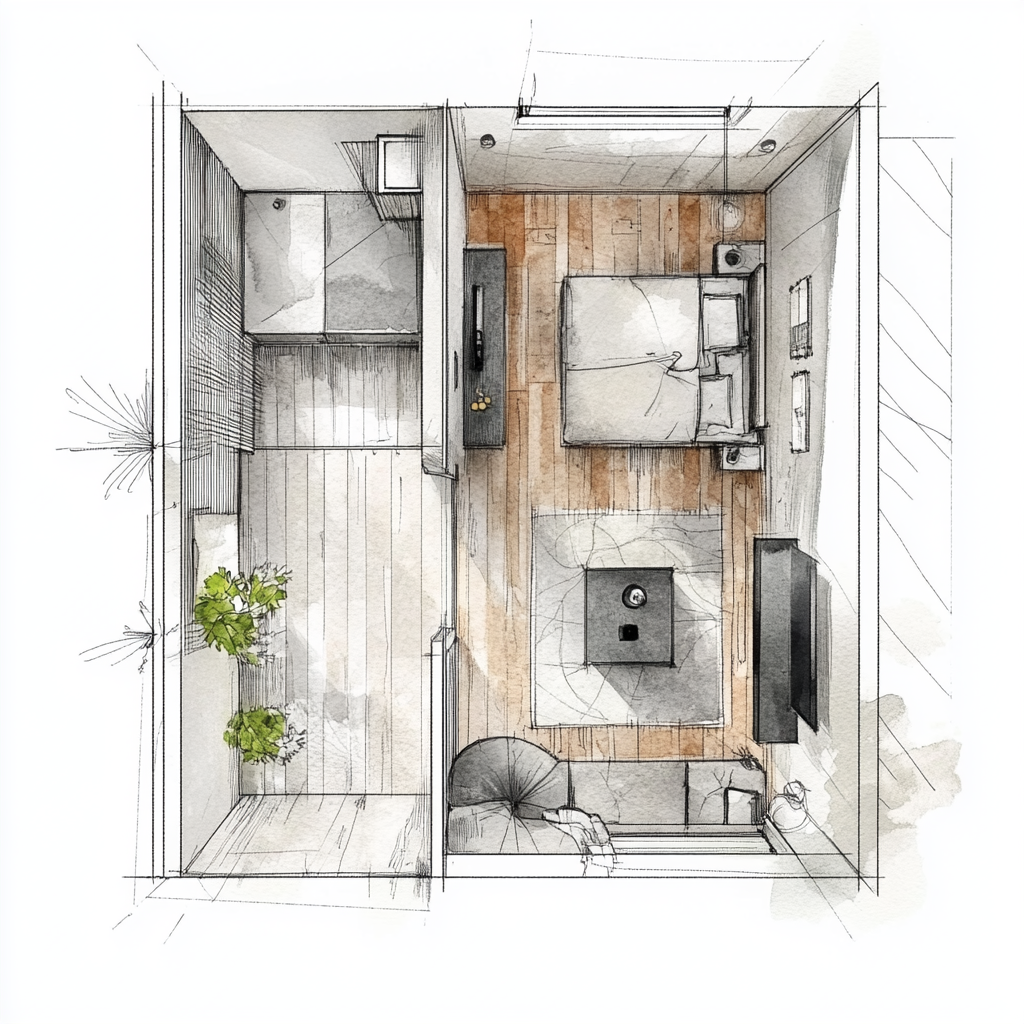










 Download Image (SD)
Download Image (SD)
 Download Image (HD)
Download Image (HD)




