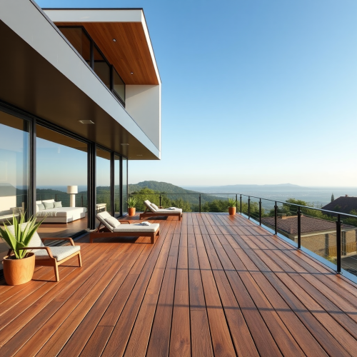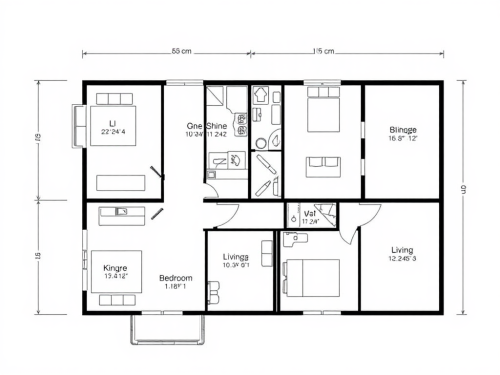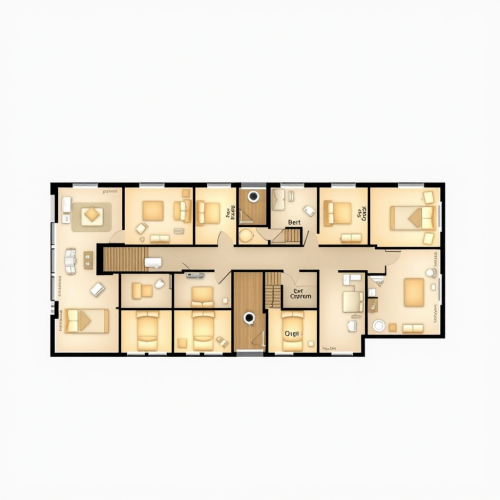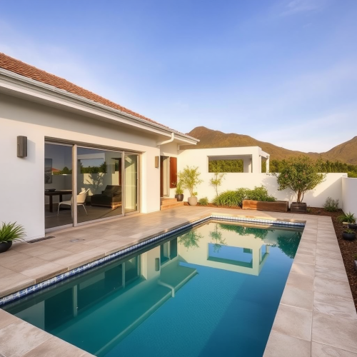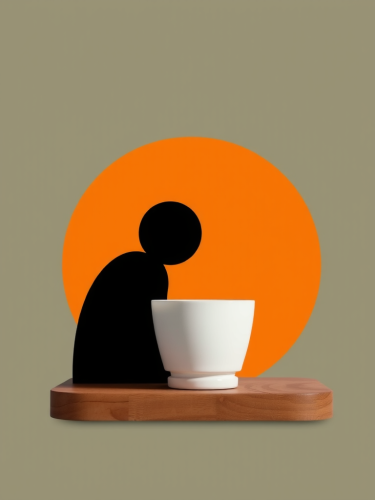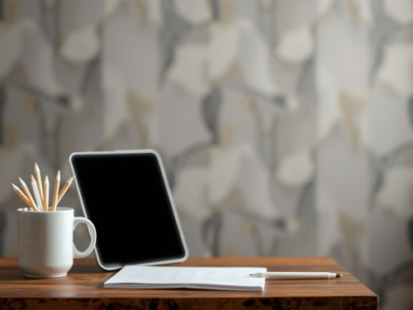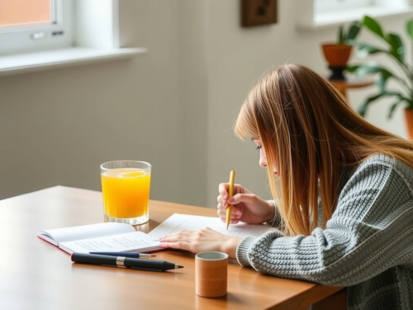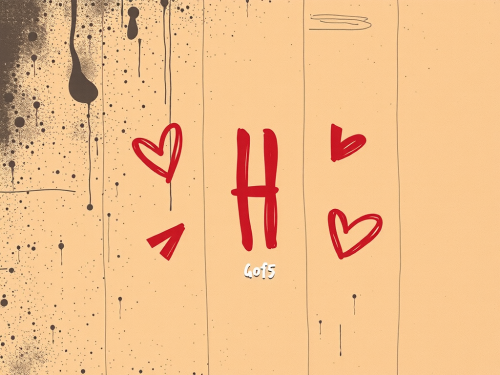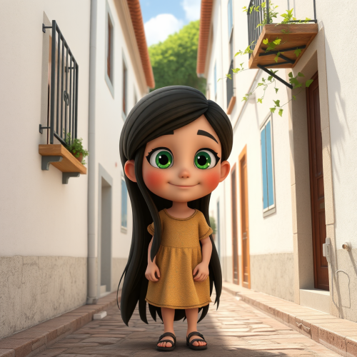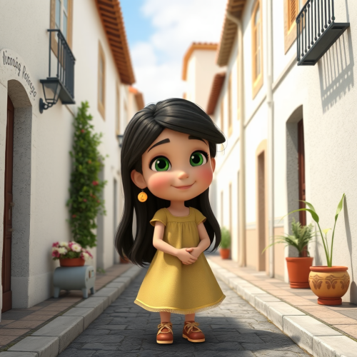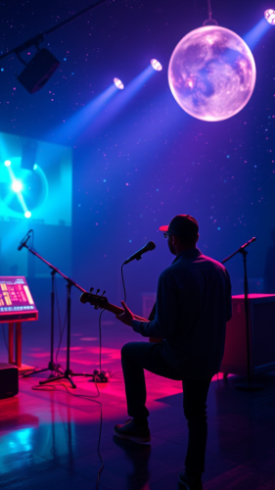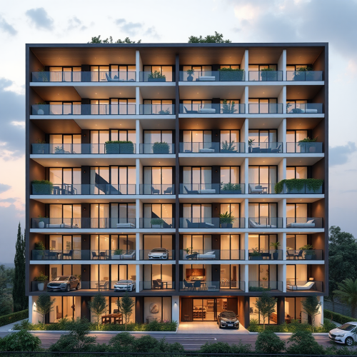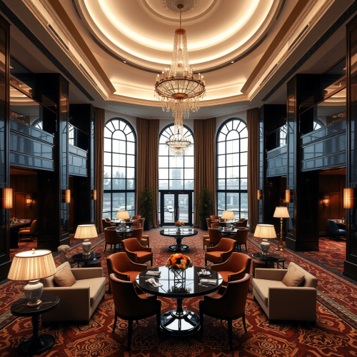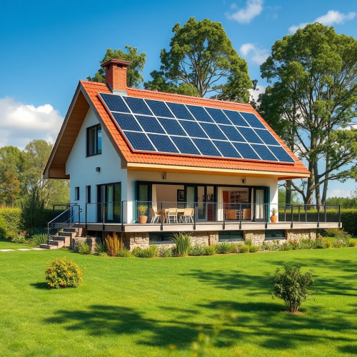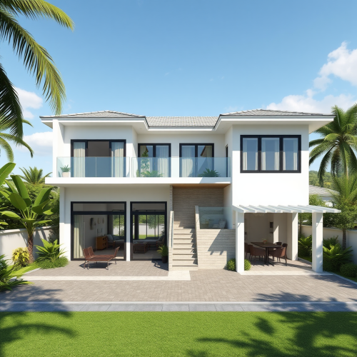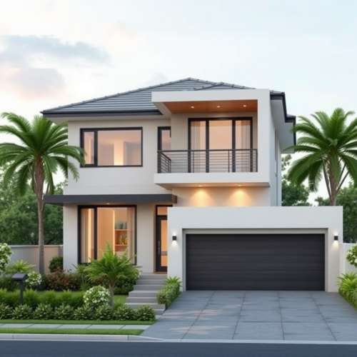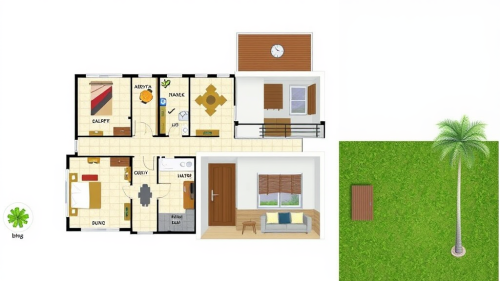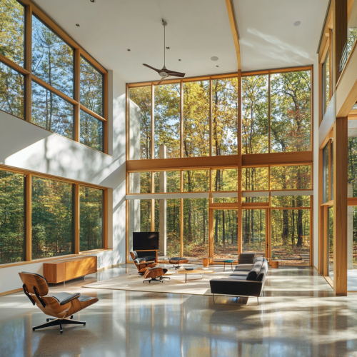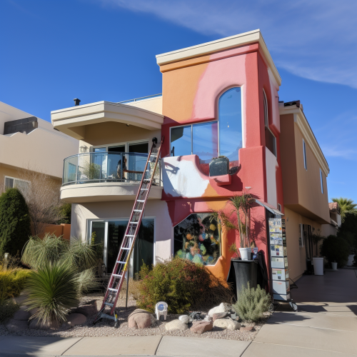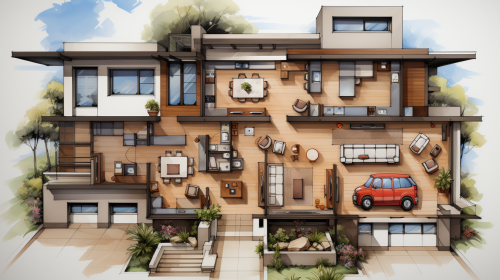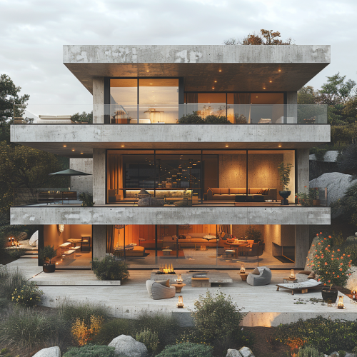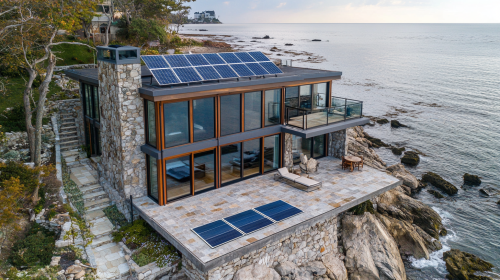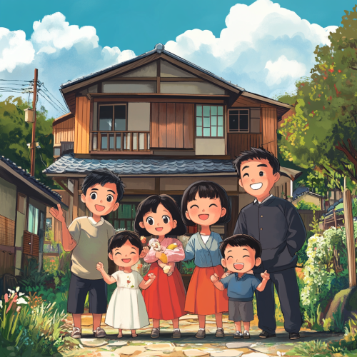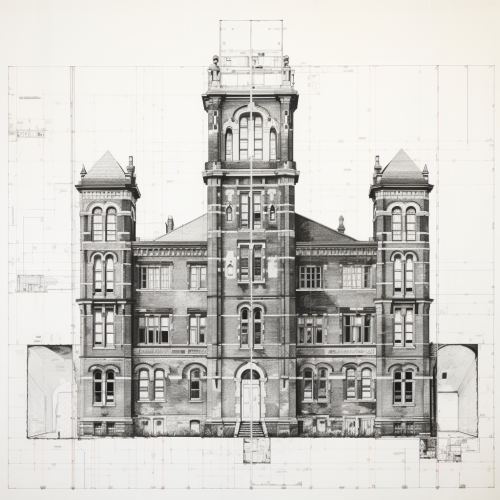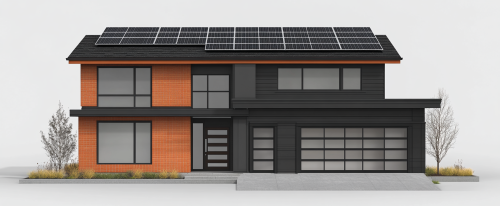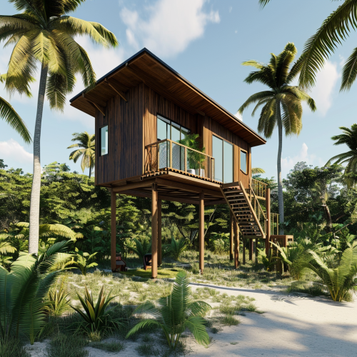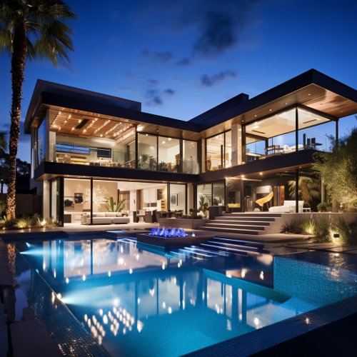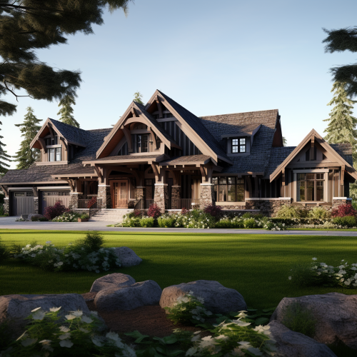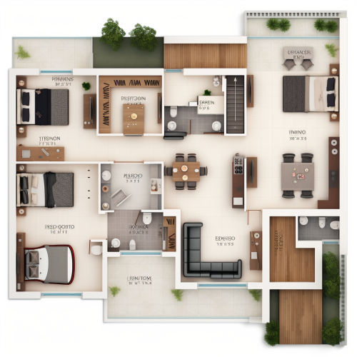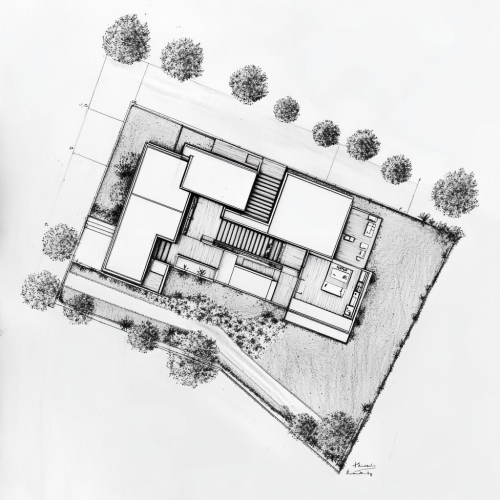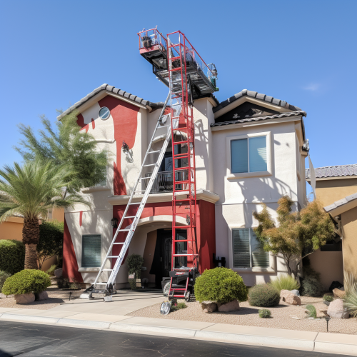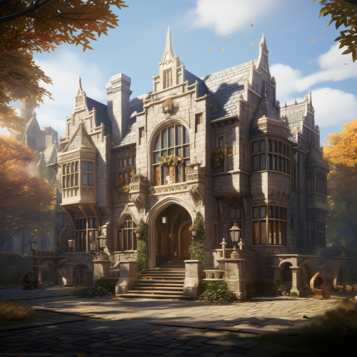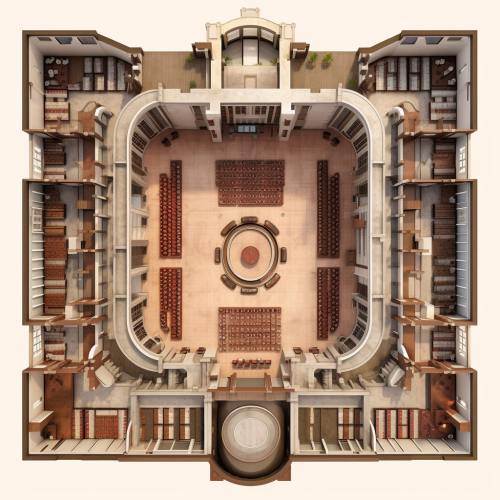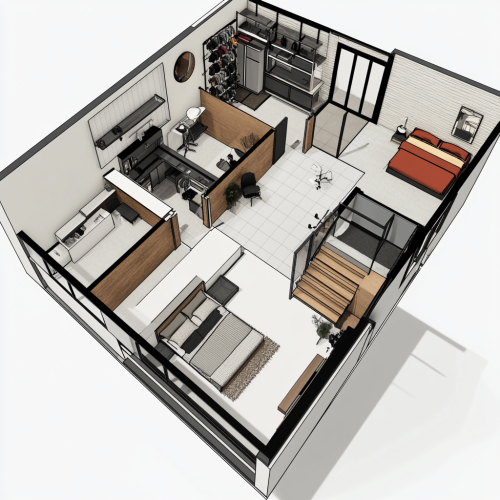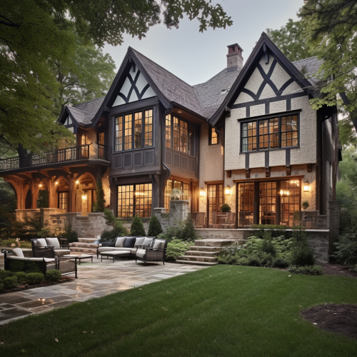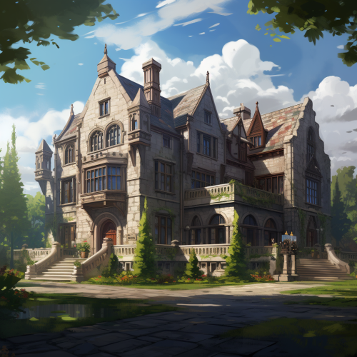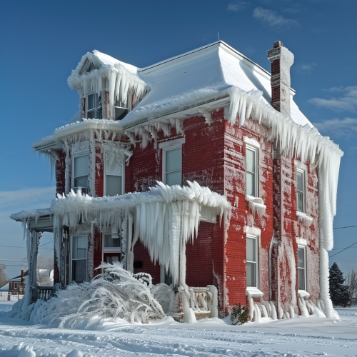Floor Plan for Two-Story South-Facing House
Prompt
Need a 2d plan for 36 foot 80 foot Facing south Ground floor 36 foot by 80 foot 5 bedrooms 1 living area 1 kitchen 4 attached toilet 1 common toilet Open to sky area All bedrooms ventilation provision Car parking Staircase inside living area Greenery area First floor 3 bed rooms with attached Headroom
2Moons Basic
13/04/2025
Portrait 9:16
License
Free to use with a link to 2moonsai.com
Prompt Ideas
Create better AI images using our prompt ideas section
Photo of a two story Las Vegas home. show two side perspective of house. Painting equipment below
A sketch of floor plan of a bungalow 1000 square feet with 3 bedrooms and 2 bathrooms --ar 16:9 --s 750 --v 5.2
Realistic render image of a two-story house on a hillside with a hyper-modern architectural style with very clean volumes and uniform textures but inspired by an old Spanish villa --s 750 --v 6.0
elevated ocean-front home with rooftop solar and large windows, natural light stone walk out basement, on narrow lot, house oriented long on east-west axis, with ocean off to the east, solar panels on south facing rooftop, two story with walk out basement --ar 16:9
black line art floor plan of a square brick walled building on white background
3D rendering of a modern two-story house with solar panels on the roof, front view. The house has a black color scheme with orange brick walls, white concrete windows, and a garage door with a large glass window. The background is a light gray, with natural daylight illuminating the scene. The image is highly detailed and of high resolution. --ar 22:9
a beach house plan, 6*4 meter, 5m height, elevated from the ground 1 m. --s 50 --v 6.0 --style raw
It's a floor plan for a house, defining the specifications of walls in terms of both their length and thickness, which form the structural foundation of the building. Additionally, incorporating openings such as doors and windows is essential for proper ventilation, natural light, and aesthetics. Efficient space allocation and layout planning are critical to ensure optimal functionality and aesthetic appeal. Determining the construction level provides the framework for the building's elevation and design. Dimensioning helps accurately represent the scale of various components within the plan, providing precision in construction.
a fantasy two story mansion college house, outside view, Strixhaven, DnD, large windows, marble,
a 2D floor plan of a 3 bedroom loft style home with total space of 160 sqm. A master bedroom in on the upper mezzanine floor with a private bathroom. Two other bedrooms on the ground floor with a shared bathroom with guest access. The ground floor has open kitchen plan and living area with tall ceiling.
back of house exterior two story great room with lots of windows european tudor style
a fantasy two story mansion college President house, stone, outside view, Strixhaven, DnD

View Limit Reached
Upgrade for premium prompts, full browsing, unlimited bookmarks, and more.
Get Premium
Limit Reached
Upgrade for premium prompts, full browsing, unlimited bookmarks, and more. Create up to 2000 AI images and download up to 3000 monthly
Get Premium
Become a member
Sign up to download HD images, copy & bookmark prompts.
It's absolutely FREE
 Login or Signup with Google
Login or Signup with Google

Become a member
Sign up to download HD images, copy & bookmark prompts.
It's absolutely FREE
 Login or Signup with Google
Login or Signup with Google

Limit Reached
Upgrade for premium prompts, full browsing, unlimited bookmarks, and more.
Get Premium


















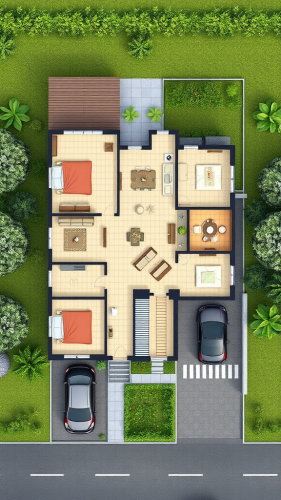

 Download Image (SD)
Download Image (SD)
 Download Image (HD)
Download Image (HD)





