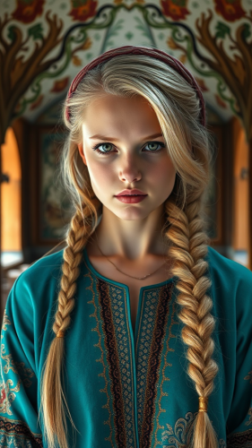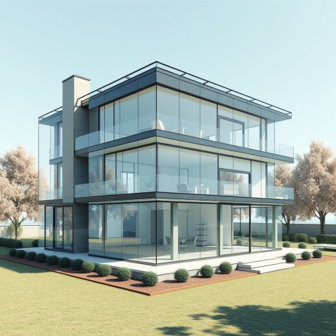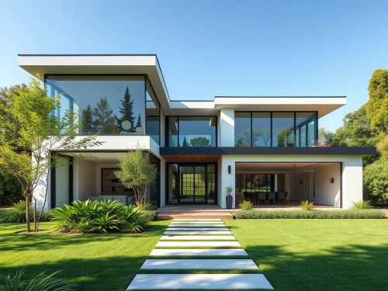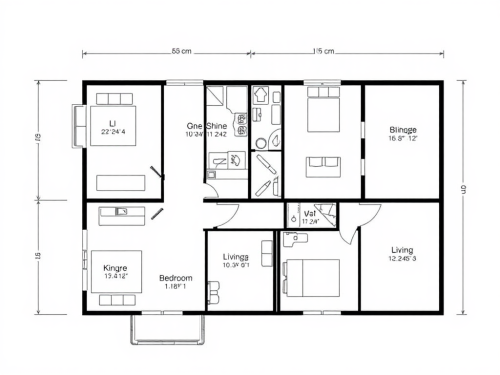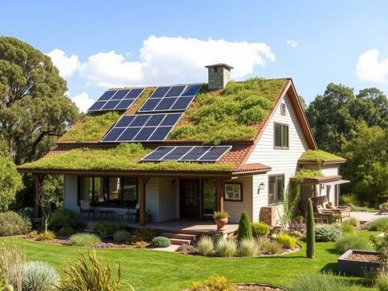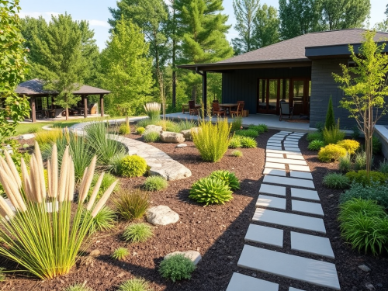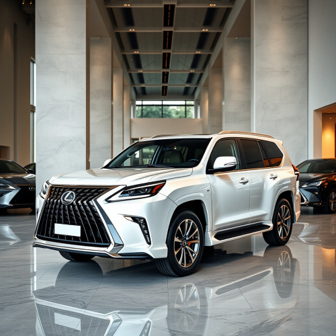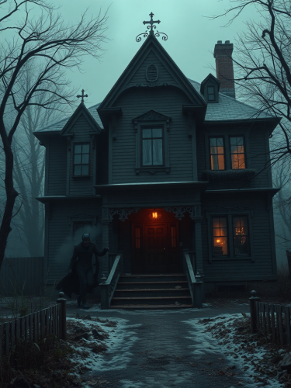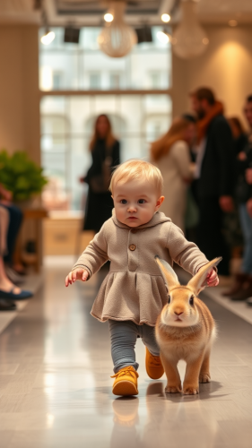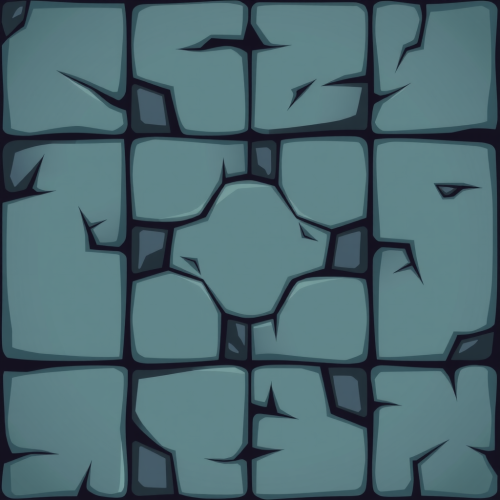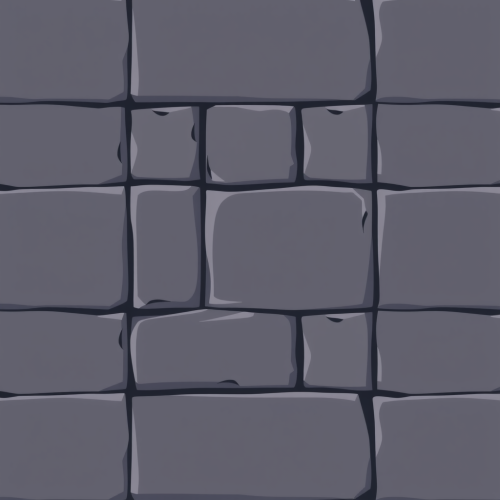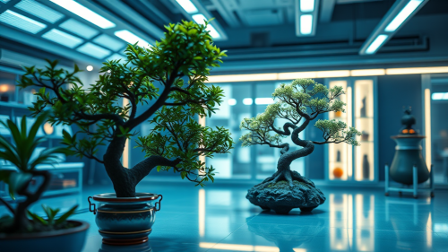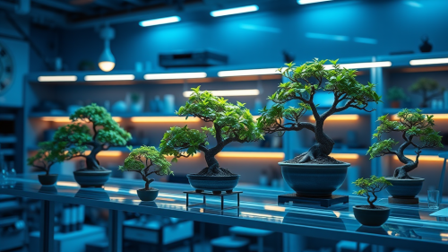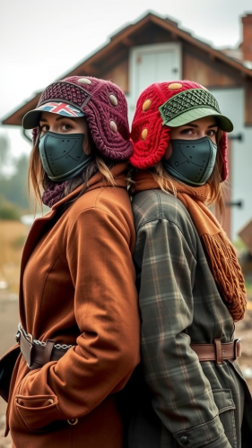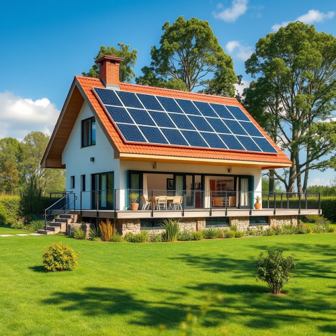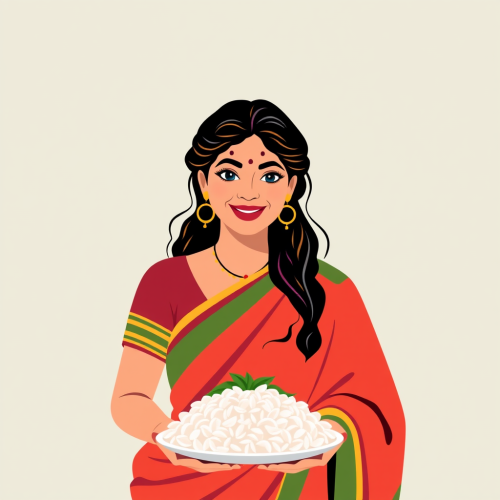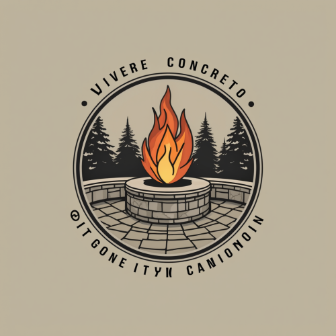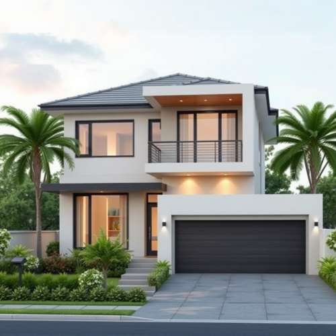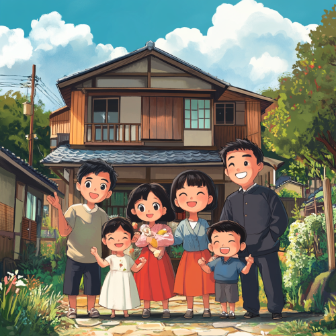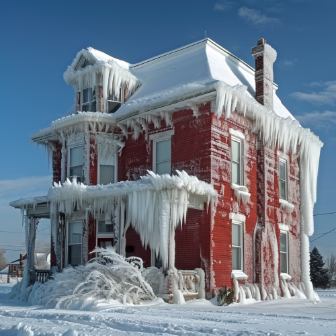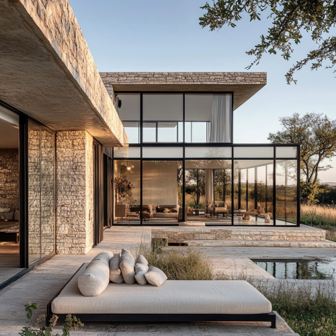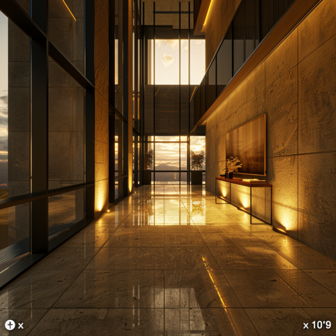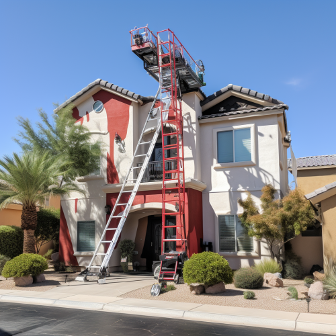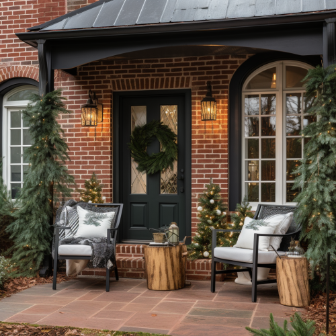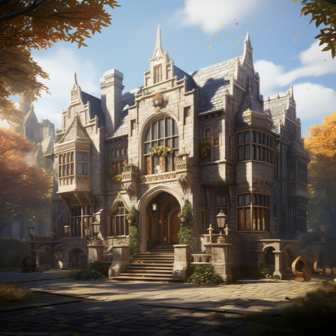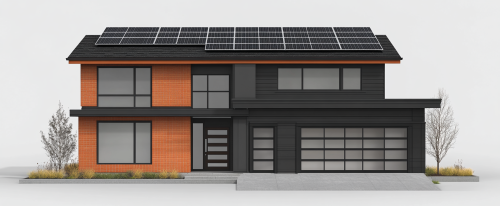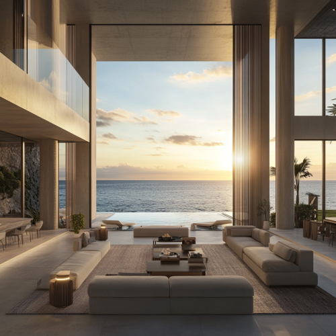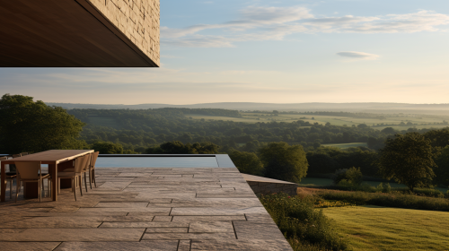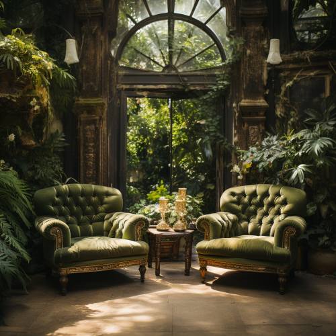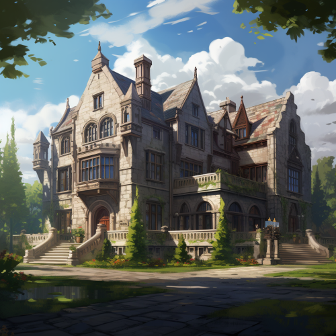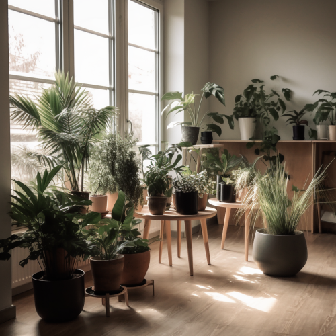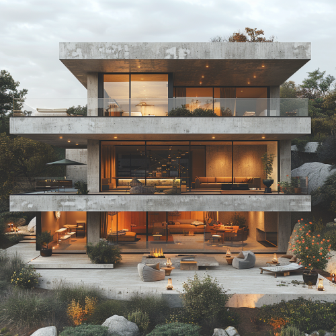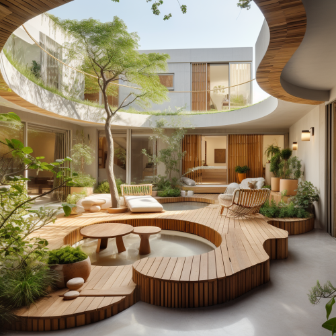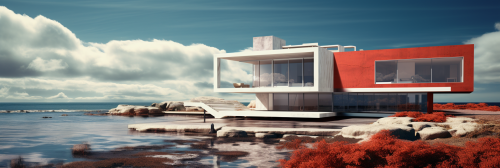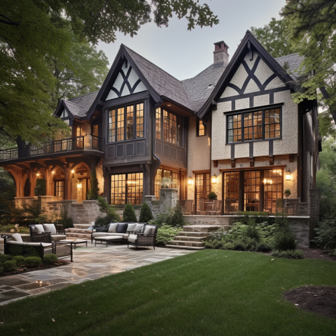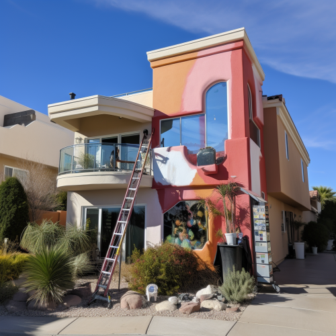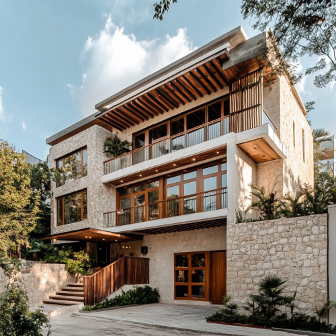Subtropical Two-Story House with Seamless Indoor-Outdoor Design
Prompt
"Create a high-resolution perspective rendering of a two-story subtropical home design with a total floor area of 172.03 sqm. The design should incorporate the following features and areas: Ground Floor (127.20 sqm) Dining Area (8.70 sqm): Positioned near large windows for natural light and cross-ventilation. Living Area (11.17 sqm): Open-concept with seamless indoor-outdoor connectivity. Kitchen Area (7.80 sqm): Functional and modern with easy access to the dining area. Common Toilet (2.28 sqm): Compact yet efficient. Master’s Bedroom (8.35 sqm): Includes large windows and a direct view of the lanai. Stairs (5.47 sqm): Positioned centrally with elegant, open risers for a modern look. Garage Area (18.00 sqm): Suitable for one car, with ample driveway space. Outdoor Dining Area (7.23 sqm): Adjacent to the main dining area and kitchen, shaded with a pergola. Lanai Area (58.20 sqm): Large, covered outdoor space with tropical landscaping, creating a resort-like feel. Future Extension Area (112.80 sqm): Defined but visually integrated into the main design with landscaping or paving. Second Floor (44.83 sqm) Family Area (4.80 sqm): Cozy and centrally located for casual gatherings. Bedroom 1 (6.00 sqm): Compact and designed for comfort with a window view. Common Toilet (2.40 sqm): Shared, efficient design. Hallway (8.26 sqm): Spacious with railings overlooking the ground floor. Stairs (5.47 sqm): Continuation of the elegant staircase. Open Below (17.90 sqm): Feature high ceilings and a view of the living area below, enhancing spatial openness. Exterior Features Fence and Gate: Modern, minimalist design for security and style, incorporating natural materials like wood or bamboo, with metal elements. Tropical Landscaping: Incorporate palm trees, native plants, and a water feature to enhance the subtropical aesthetic. Architectural Style: Subtropical-modern design with clean lines, large overhangs, and natural materials. Wide eaves and deep verandas to provide shade. Use of materials like concrete, treated wood, glass, and local stone for durability and visual appeal. Large, louvered windows and bi-fold doors to maximize natural light and ventilation. Render the design in a tropical environment with a blue sky, soft sunlight, and surrounding greenery. Ensure the perspective showcases both the ground and second floor with a clear view of the lanai and outdoor dining areas, highlighting the seamless indoor-outdoor flow.
2Moons Basic
09/01/2025
Square 1:1
License
Free to use with a link to 2moonsai.com
Prompt Ideas
Create better AI images using our prompt ideas section
exterior of modern L-shaped glass and limestone brick house, modern farmhouse style, minimalistic, modern, luxury, in Botswana so the environment must be relevant
a real match of indoor with mens of 30-40 years and one girl. there are 2 teams. The ground is a synthethic grass . there are at least 5 fplayers on the pictures. the people are fit, may be one less fit on the backgound
a fantasy two story mansion college house, outside view, Strixhaven, DnD, large windows, marble,
3D rendering of a modern two-story house with solar panels on the roof, front view. The house has a black color scheme with orange brick walls, white concrete windows, and a garage door with a large glass window. The background is a light gray, with natural daylight illuminating the scene. The image is highly detailed and of high resolution. --ar 22:9
A dream house interior shot in the style of a Misba Dero architect, with the living room seamlessly extending into an outdoor swimming pool. Beyond that, the ocean is visible, and the sun is setting on the horizon. Architectural style, --style raw --s 50
a fantasy two story mansion college President house, stone, outside view, Strixhaven, DnD
photograph of a modern house interior, minimalist nordic design, indoor house plants in pots, Natural soft lighting:: feature wall with 3 equal size blank white picture frames on the wall, advertisement, no text, no ui, no descriptions::-0.5 --ar 1:1 --v 5.0
Realistic render image of a two-story house on a hillside with a hyper-modern architectural style with very clean volumes and uniform textures but inspired by an old Spanish villa --s 750 --v 6.0
Un patio central sería una característica fantástica para conectar los espacios interiores con la naturaleza circundante. Con cuatro habitaciones, podrías diseñar un plano abierto que fluya hacia el patio, con las recámaras distribuidas alrededor de él para brindar privacidad y vistas al aire libre. Imagino una combinación de materiales naturales y elementos modernos. Las vigas de madera agregarían un toque rústico mientras que el ladrillo aparente aportaría calidez y textura
back of house exterior two story great room with lots of windows european tudor style
Photo of a two story Las Vegas home. show two side perspective of house. Painting equipment below
5-story house with a colonial and modern minimalist style with Inca-style stone and wood materials, with wooden balconies, stairs on the facade with wooden details

View Limit Reached
Upgrade for premium prompts, full browsing, unlimited bookmarks, and more.
Get Premium
Limit Reached
Upgrade for premium prompts, full browsing, unlimited bookmarks, and more. Create up to 2000 AI images and download up to 3000 monthly
Get Premium
Become a member
Sign up to download HD images, copy & bookmark prompts.
It's absolutely FREE
 Login or Signup with Google
Login or Signup with Google

Become a member
Sign up to download HD images, copy & bookmark prompts.
It's absolutely FREE
 Login or Signup with Google
Login or Signup with Google

Limit Reached
Upgrade for premium prompts, full browsing, unlimited bookmarks, and more.
Get Premium











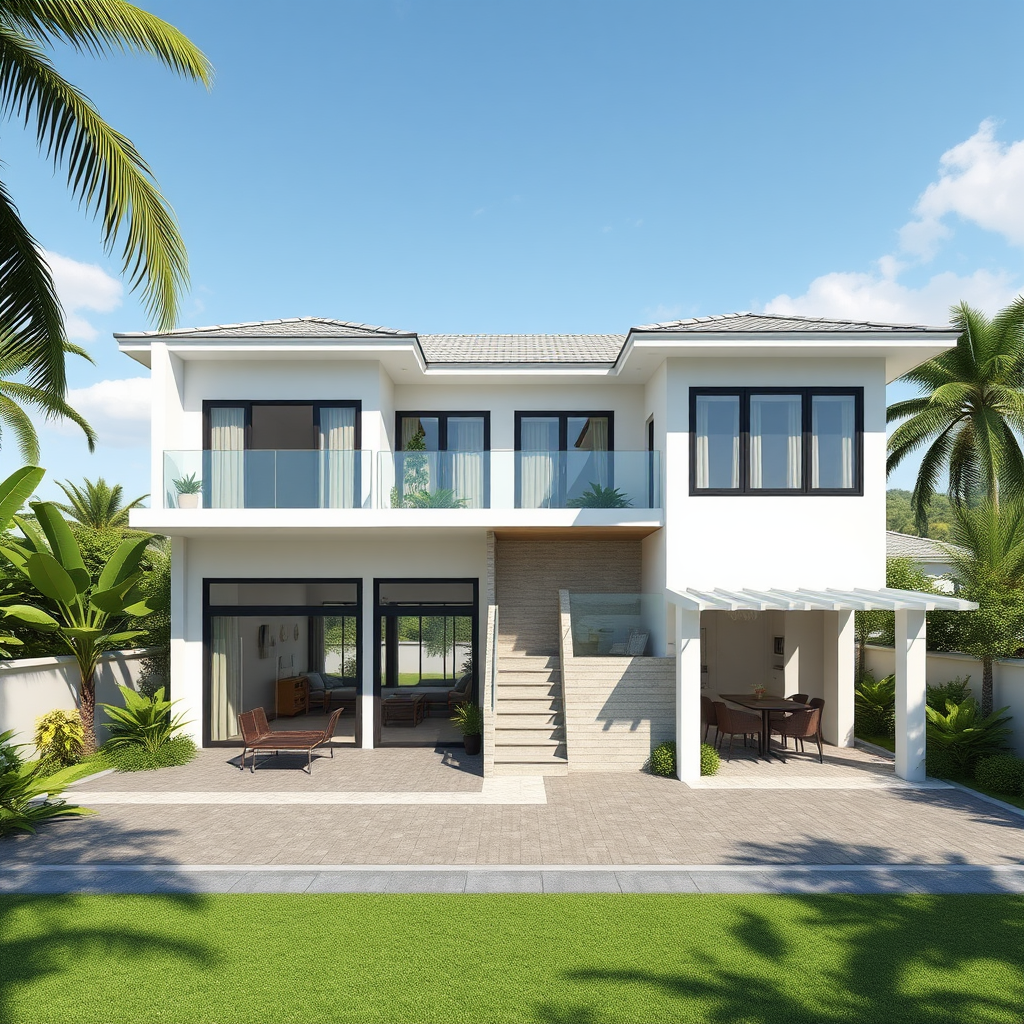








 Download Image (SD)
Download Image (SD)
 Download Image (HD)
Download Image (HD)







