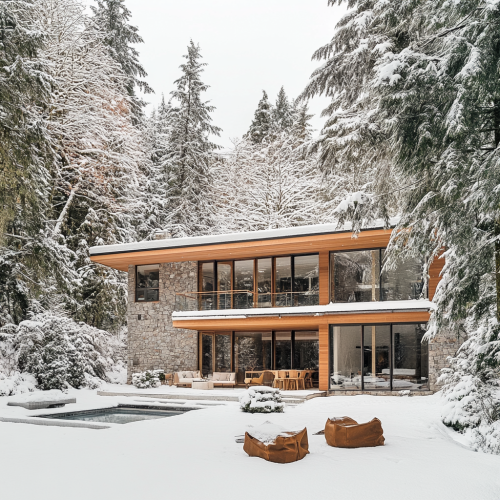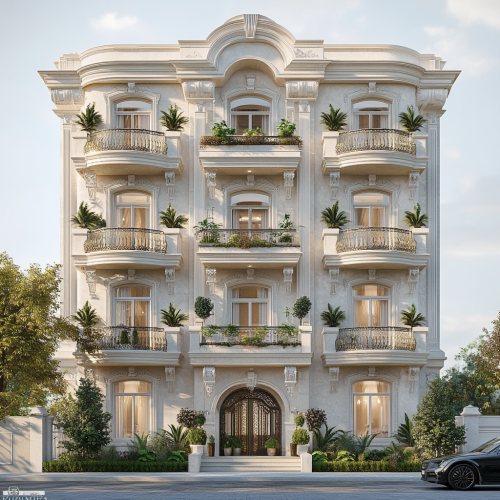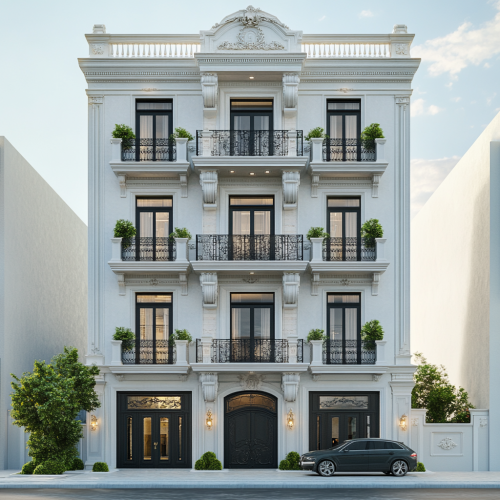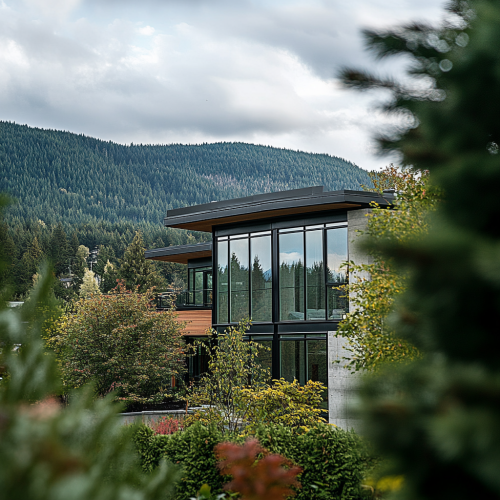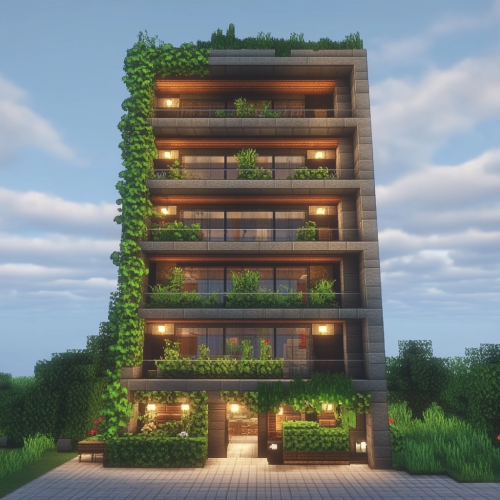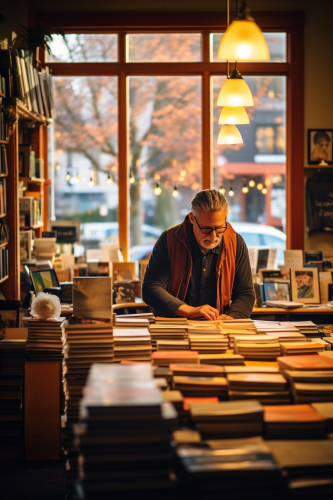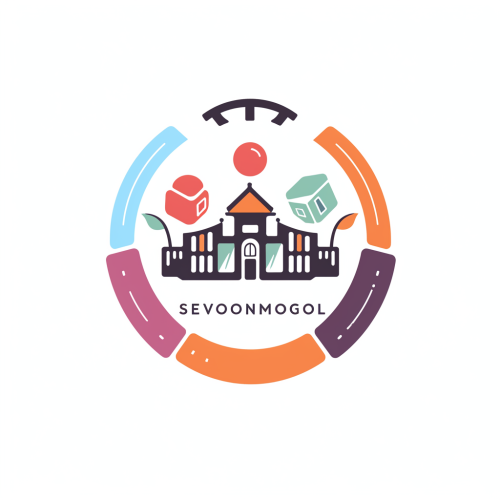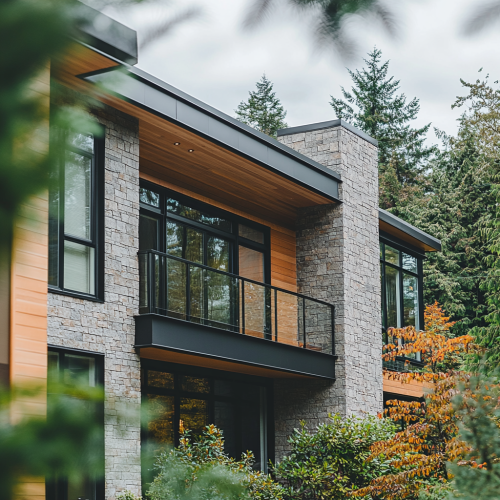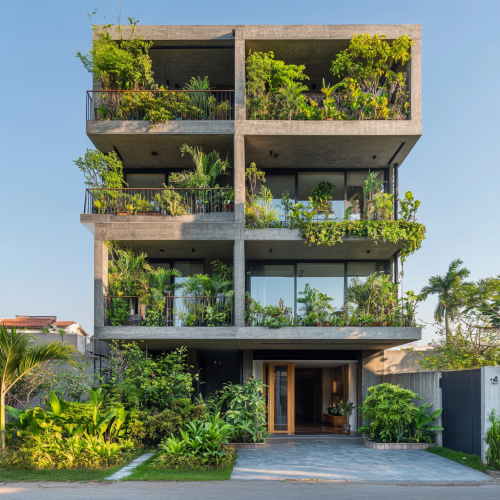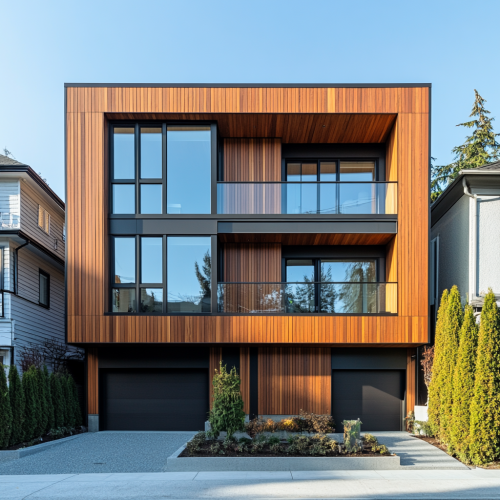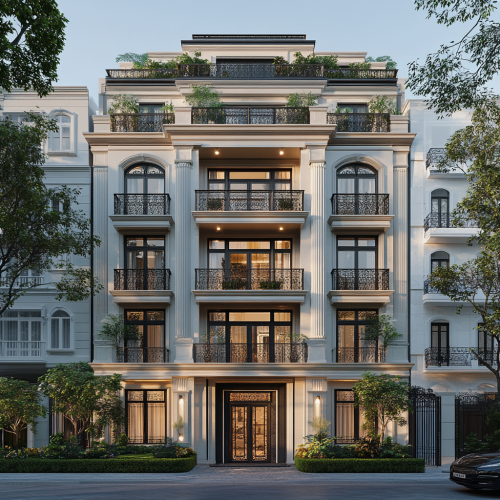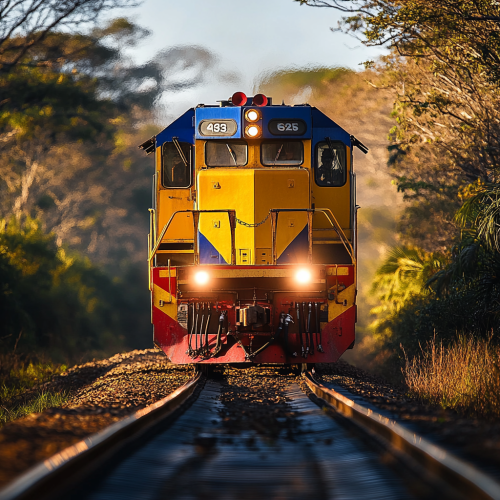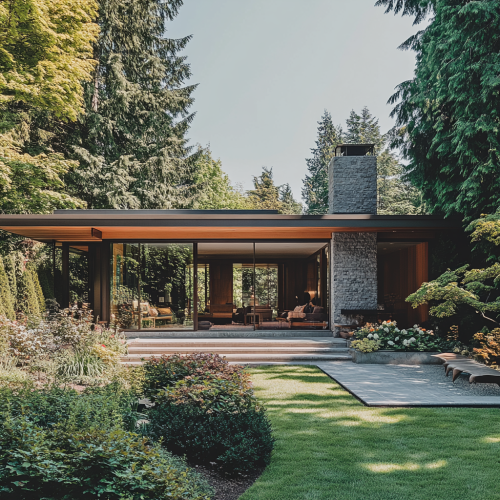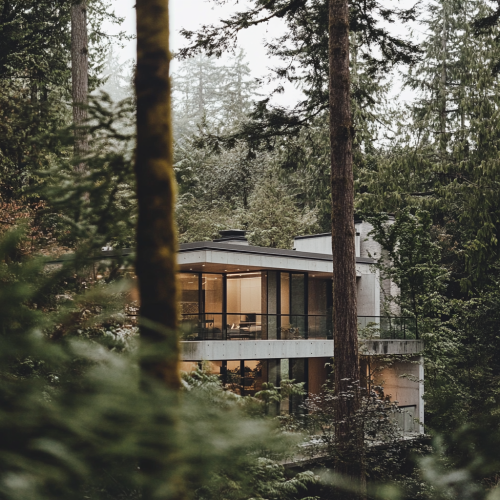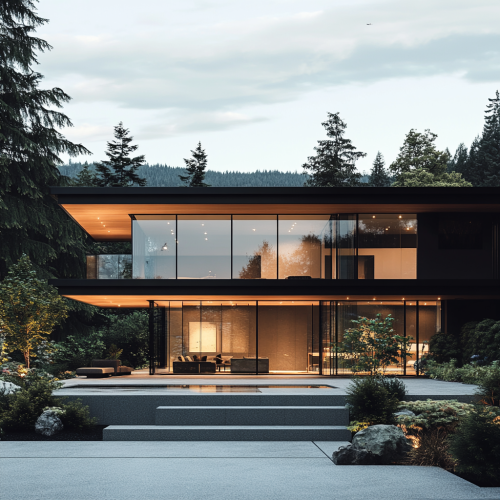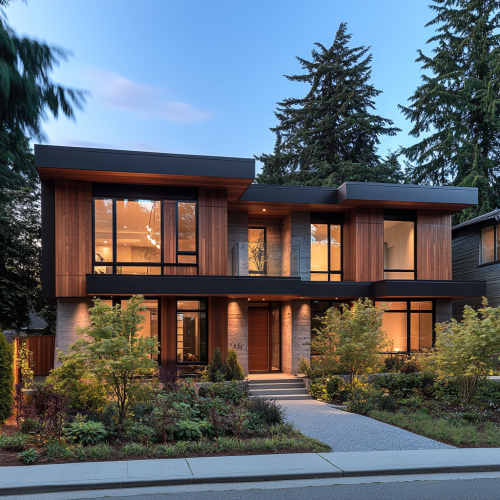Modern Building in Vancouver Neighborhood
Prompt
License
Free to use with a link to 2moonsai.com
Similar Images
A vibrant color photograph in an editorial style inspired by In Harmony – Winter Creek by SOS Architects and Studio Tom, showcasing a modern North Vancouver home that blends harmoniously with its natural surroundings. The image features an exterior view of the house, highlighting its organic forms and sustainable materials, such as wood and stone, that resonate with the forest landscape. Large windows invite the outdoors in, framing picturesque views of the winter landscape, where snow-dusted trees create a serene backdrop. Alternatively, an interior shot can capture a cozy living space filled with natural light, emphasizing the warmth of wooden elements and a neutral color palette. Thoughtfully placed furnishings and decor reflect a minimalist aesthetic that prioritizes comfort and functionality. The overall mood conveys a sense of tranquility and connection to nature, showcasing a refined approach to modern living that honors its environment.
Front view of an 8-level classical design building, 22 meters wide. The ground floor has plants on the left side and an entrance on the right. Each floor has 2 residential units, with two classic balconies extending from the facade on each level. The top floor features a penthouse with additional plants on the terrace.
Close-out front view of an 8-level classical design building, 22 meters wide, with a penthouse on the top floor. The ground floor has plants on the left and a car entrance road on the right. Each floor has 2 residential units, with two classic balconies extending from the facade. The penthouse features plants on its terrace. Include both sides of the neighboring buildings in the scene.
"A distant, high-quality photograph of a modern real estate project inspired by North Vancouver architecture, with clean, sleek lines and minimalist design. The building is set against lush green forests and mountainous landscapes, with large glass windows and natural wood textures. The setting is surrounded by serene nature, slightly overcast sky for a realistic Pacific Northwest feel, and balanced lighting that emphasizes the structure’s elegance without harsh shadows. Realistic details of a luxury, environmentally integrated building, aiming for an authentic look without noticeable digital elements.
front view of 8 Levels contemporary modern building with the penthouse on the top. width of the building is 22meters wide. on the ground floor there are some plants on the left side and entrace on right side. there are 2 house unit in each floor. so 2 balcony comes out in facade of the building. there are also some plants on the top floor, penthouse.
**photo, interior of kestrel books in Vancouver, west fourth avenue, bookstore owner sorting books at the front counter - Image #1 <@1077492926550134864> --ar 2:3
Logo design for a second-hand marketplace portal website on a white background. The logo should represent a Vancouver information hub, conveying the idea of integrating various types of information in one place. The design should be minimalistic, clean, and modern. --ar 1:1 --niji 5
Front view of a minimalist three-story building located in a Vancouver neighborhood, flanked by two houses, featuring a facade with wooden cladding, and aluminum composite panels, modern architectural design, clean lines, natural materials, and urban environment.
realistic photo of a modern locomotive, traveling through a Latin American landscape, seen from the front, with the colors yellow, blue and red. 50mm F/1.8
A vibrant color photograph in an editorial style inspired by Light and Open – Armadale House by Selzer Design Studio, showcasing a contemporary North Vancouver home. The image features a striking exterior shot, highlighting clean lines, expansive glass windows, and a seamless connection with the lush surrounding landscape filled with vibrant greenery and blooming flowers. Incorporate natural materials like warm wood and textured stone into the façade, reflecting an inviting and harmonious atmosphere. The scene should be bathed in soft, diffused natural light, emphasizing architectural details and beautifully landscaped gardens that enhance the home's elegance. For an alternative interior shot, focus on a spacious, open-plan living area filled with natural light, showcasing minimalist furniture in a warm palette, tasteful decor, and large glass doors that open to a sunlit outdoor patio. The composition should evoke tranquility and sophistication, embodying a refined approach to modern living in North Vancouver.
A sophisticated, photorealistic image inspired by Stills photography, capturing the exterior of a high-end North Vancouver home with sleek, modern architecture. The building features clean lines, natural wood finishes, and large glass windows that reflect the serene beauty of the surrounding forested hills and distant mountains. Soft, diffused lighting casts a gentle glow over the property, creating a sense of calm professionalism and understated luxury. The scene conveys an atmosphere of expertise, trust, and purpose, subtly inviting viewers into a world of refined, high-value real estate. Cinematic composition with realistic details that emphasize quality and a polished aesthetic.

View Limit Reached
Upgrade for premium prompts, full browsing, unlimited bookmarks, and more.
Get Premium
Limit Reached
Upgrade for premium prompts, full browsing, unlimited bookmarks, and more. Create up to 2000 AI images and download up to 3000 monthly
Get Premium
Become a member
Sign up to download HD images, copy & bookmark prompts.
It's absolutely FREE
 Login or Signup with Google
Login or Signup with Google

Become a member
Sign up to download HD images, copy & bookmark prompts.
It's absolutely FREE
 Login or Signup with Google
Login or Signup with Google

Limit Reached
Upgrade for premium prompts, full browsing, unlimited bookmarks, and more.
Get Premium












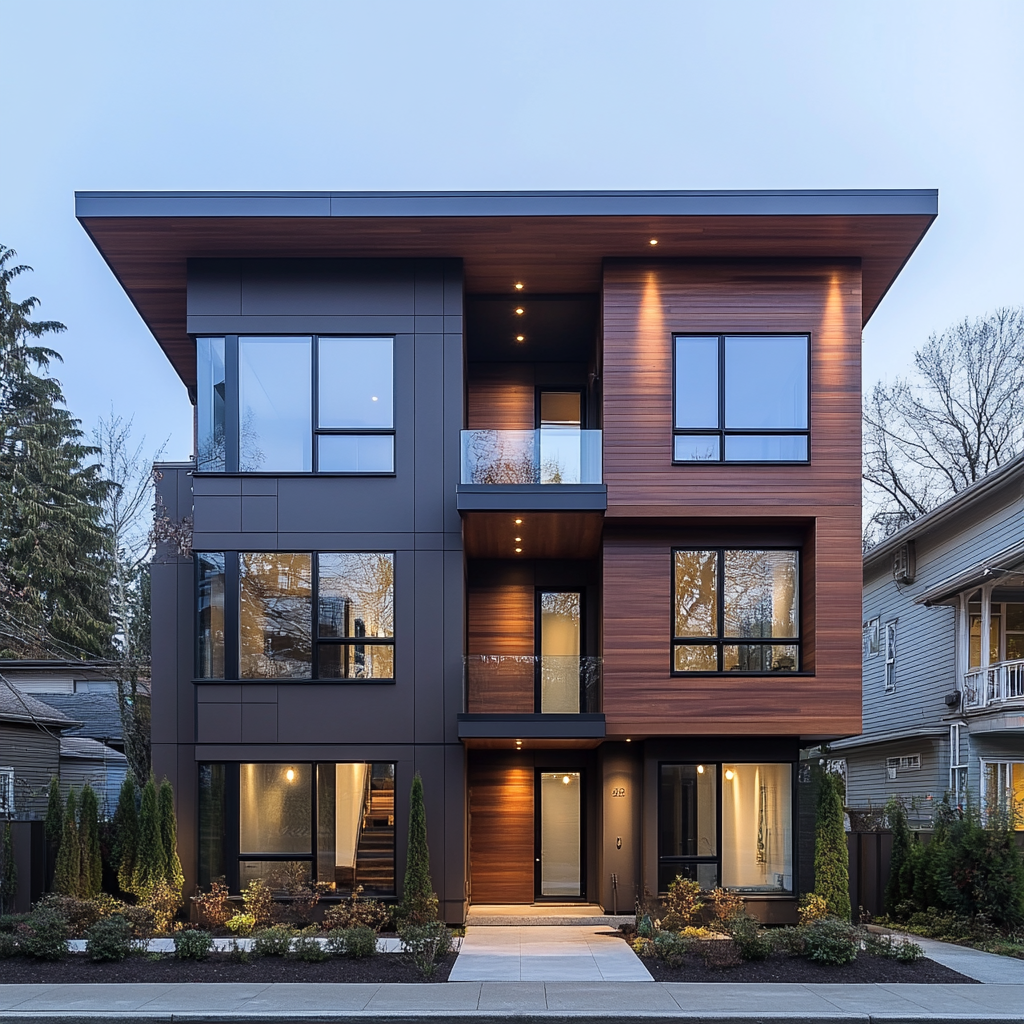











 Download Image (SD)
Download Image (SD)
 Download Image (HD)
Download Image (HD)




