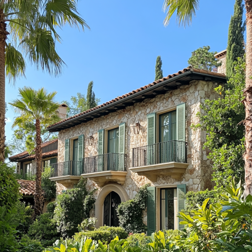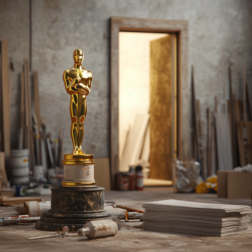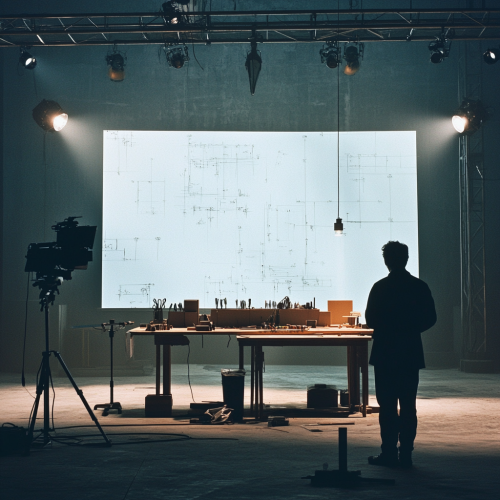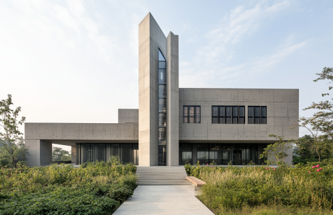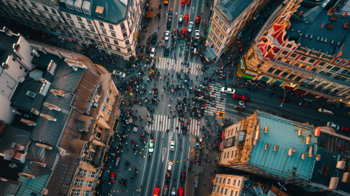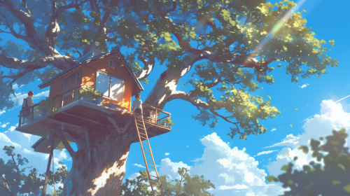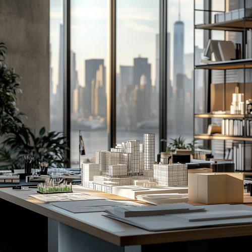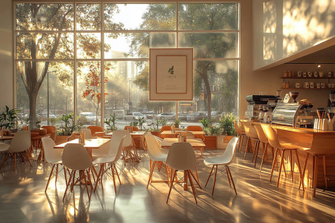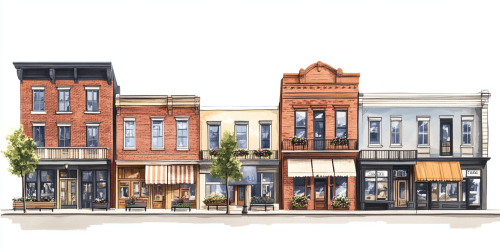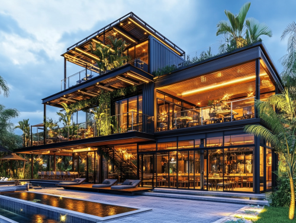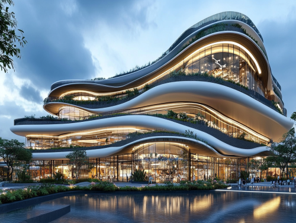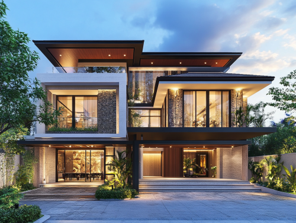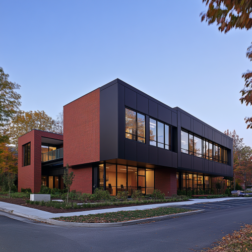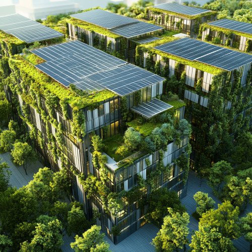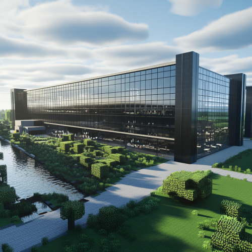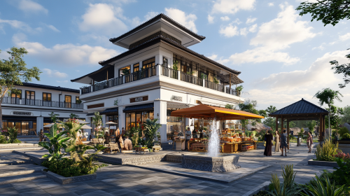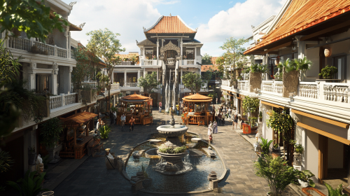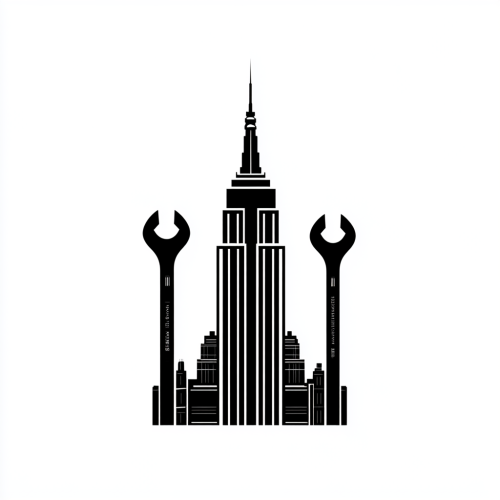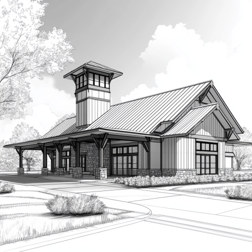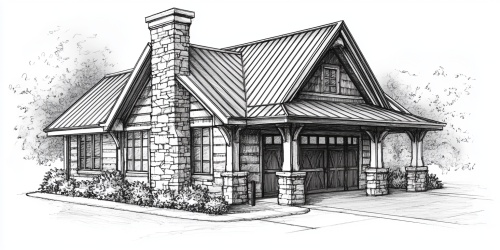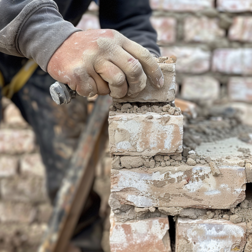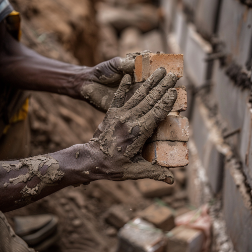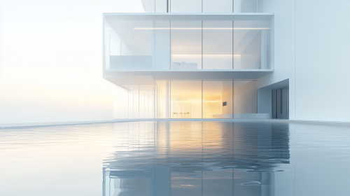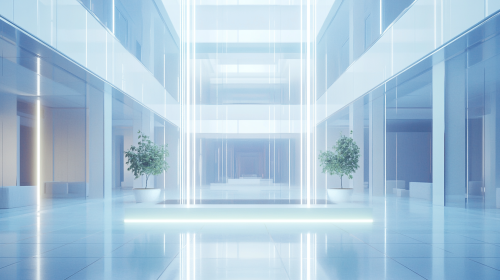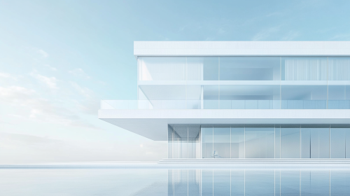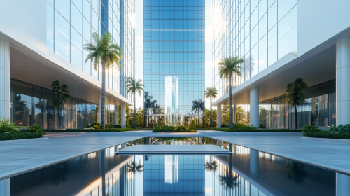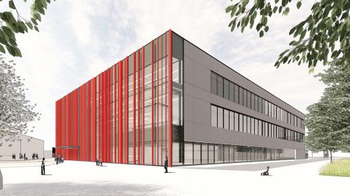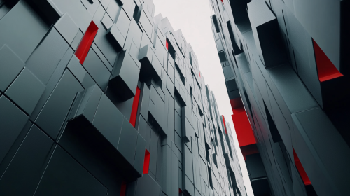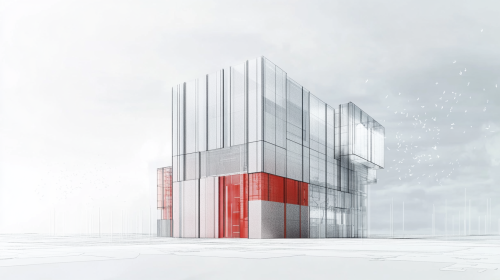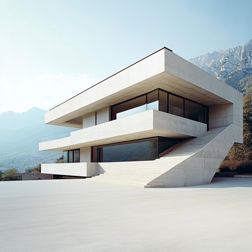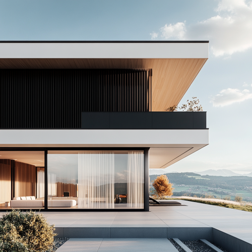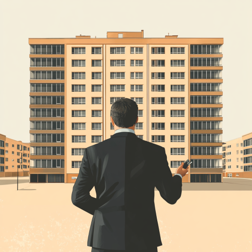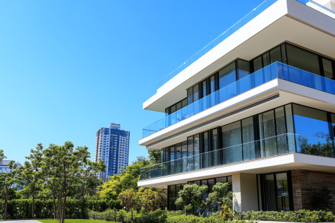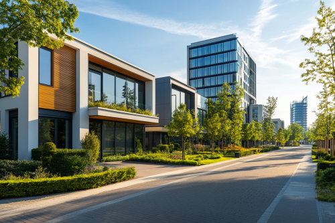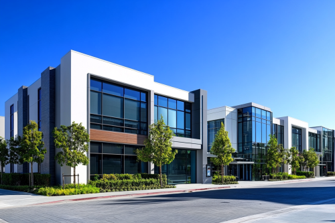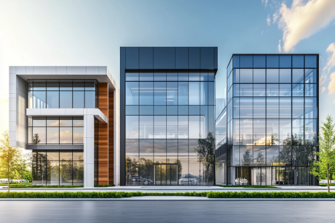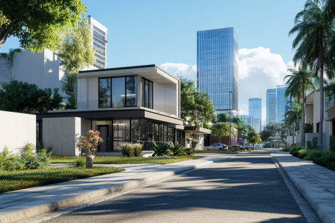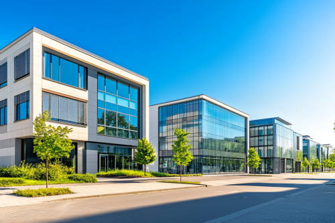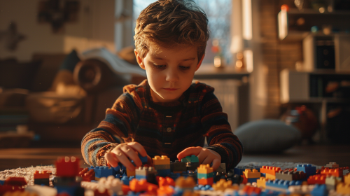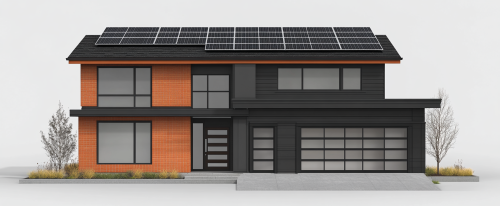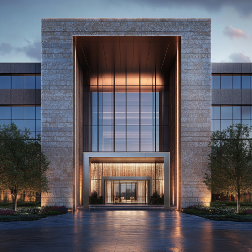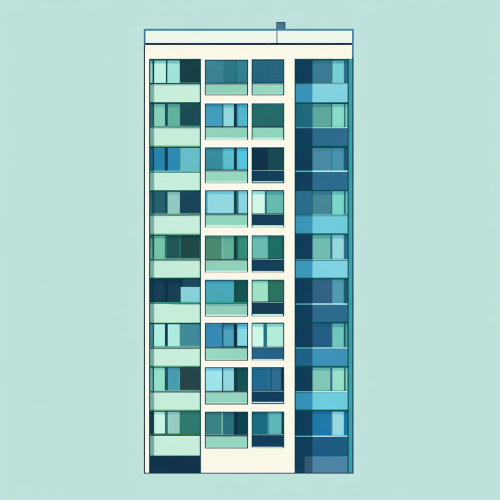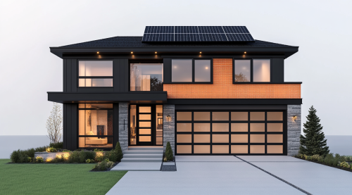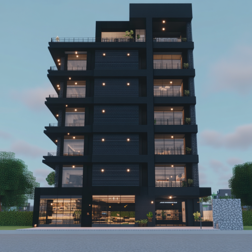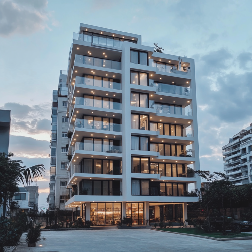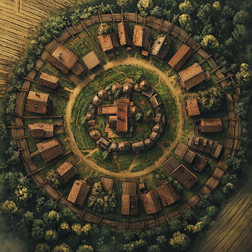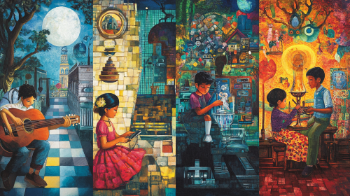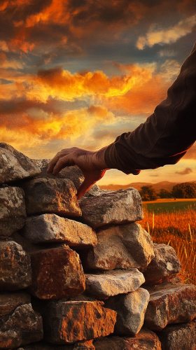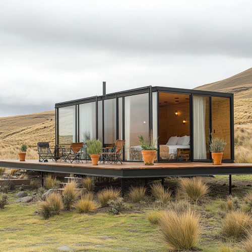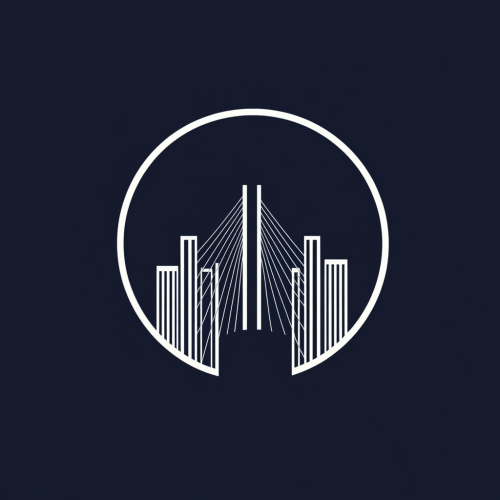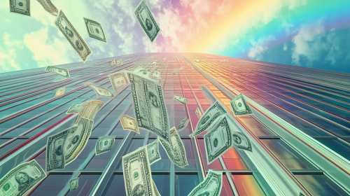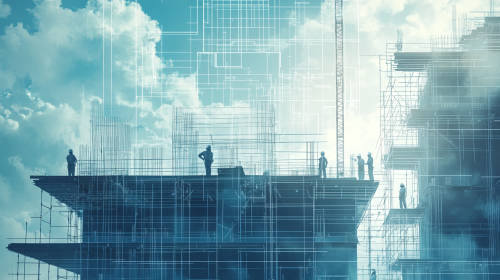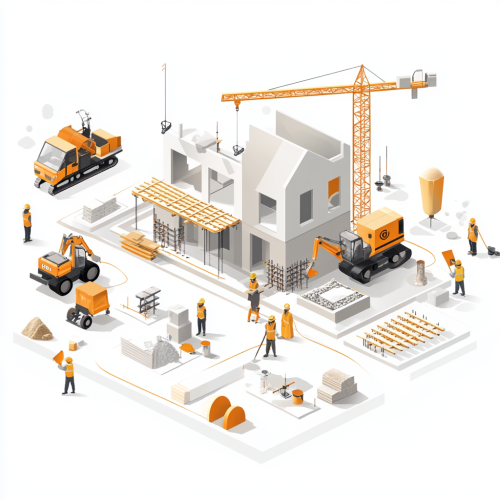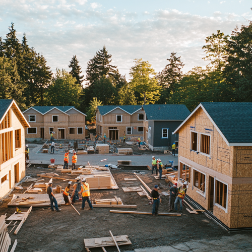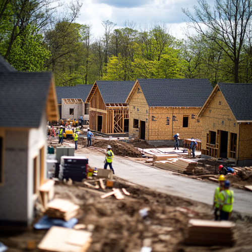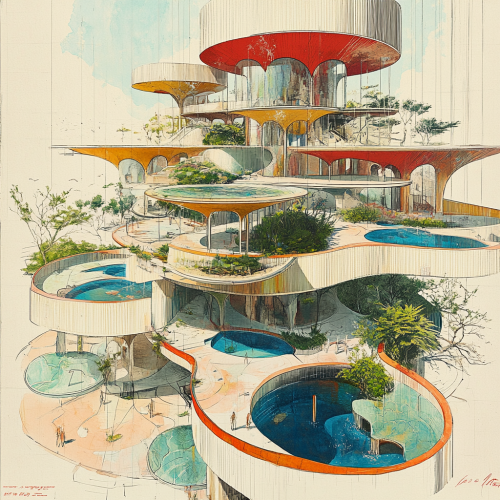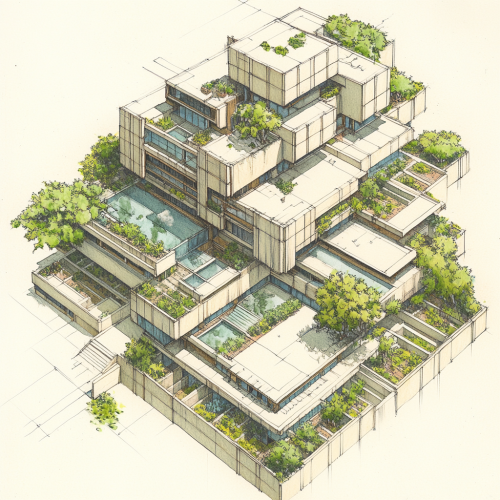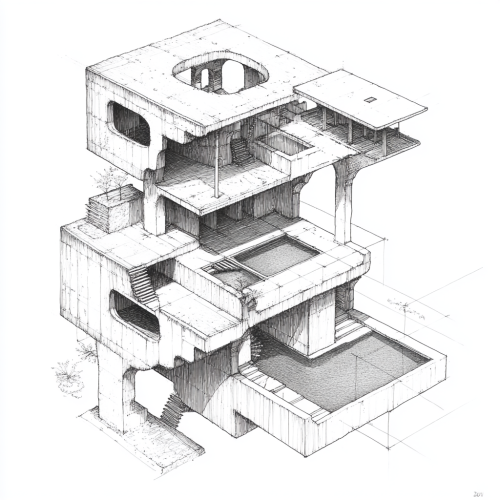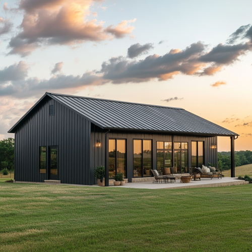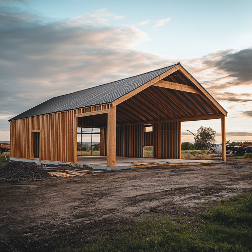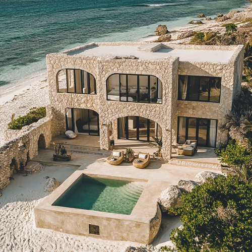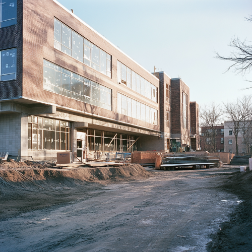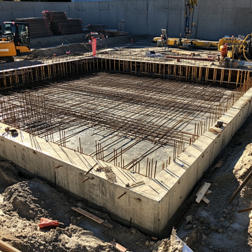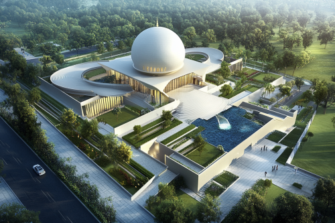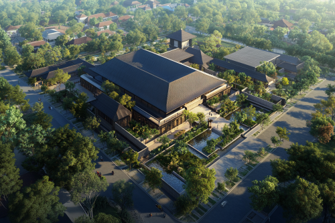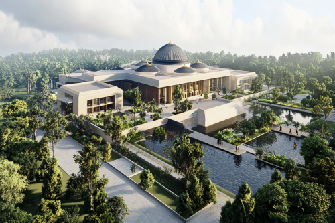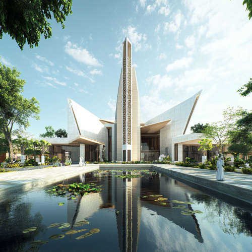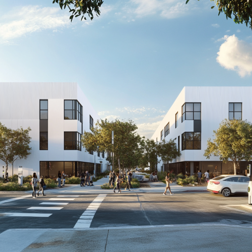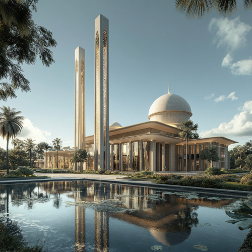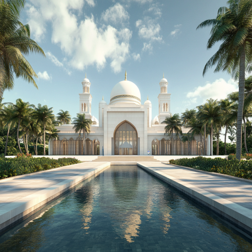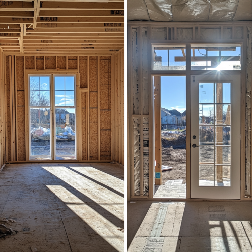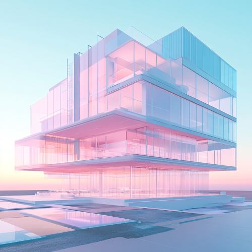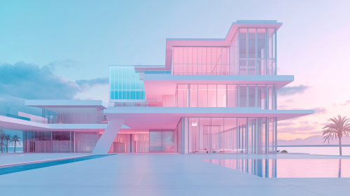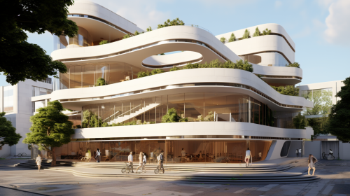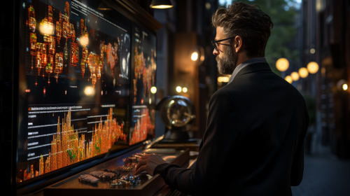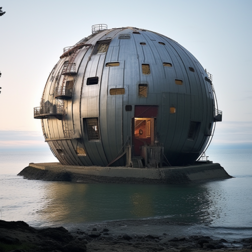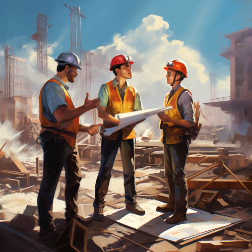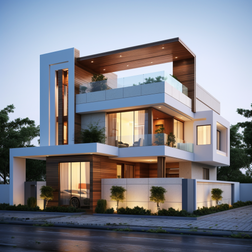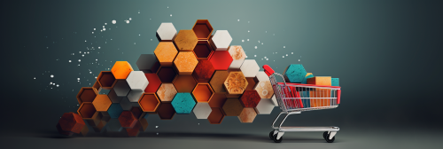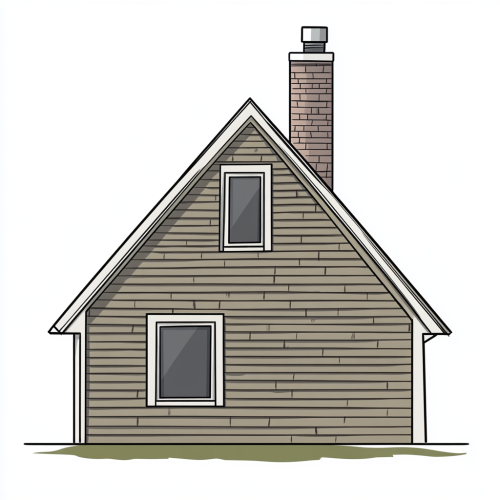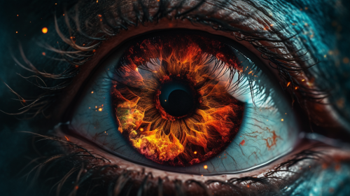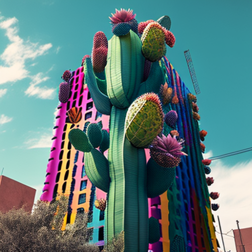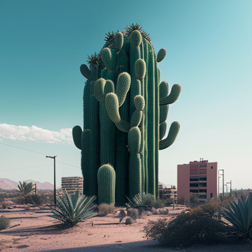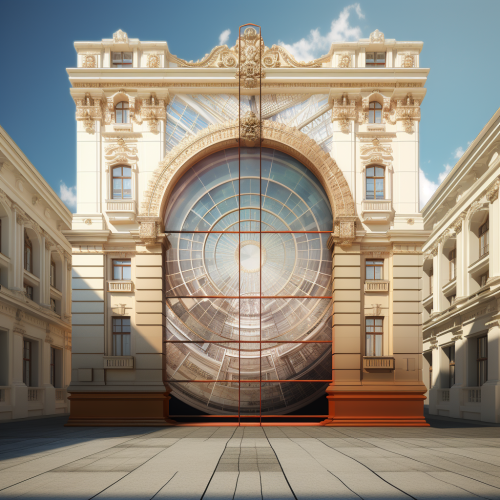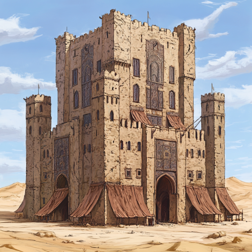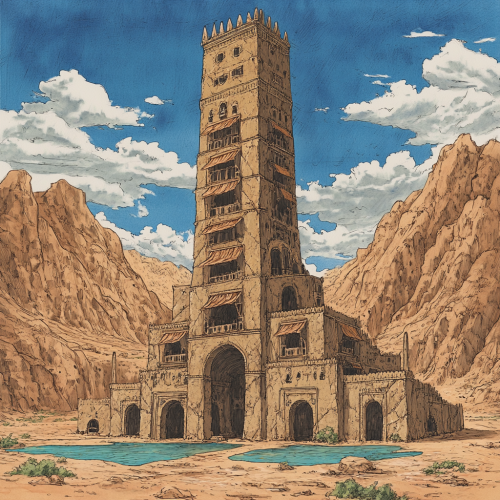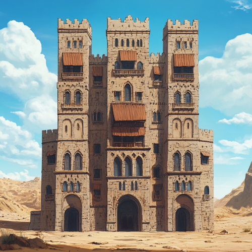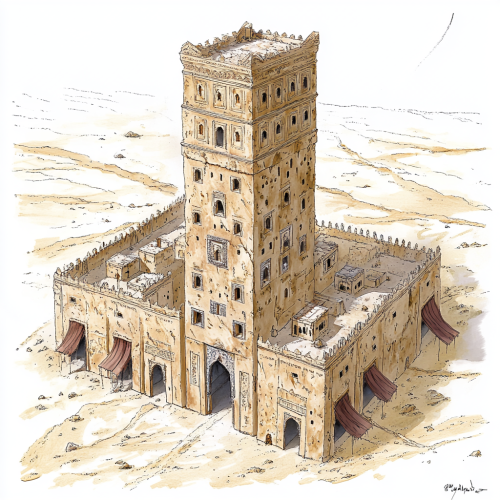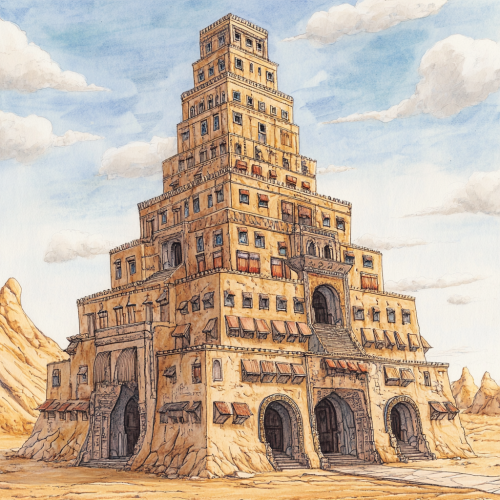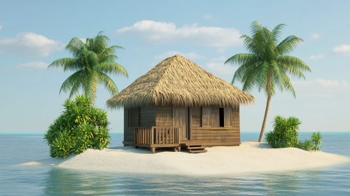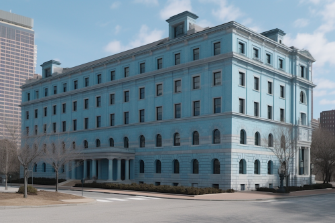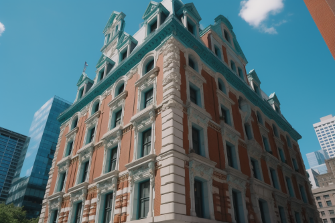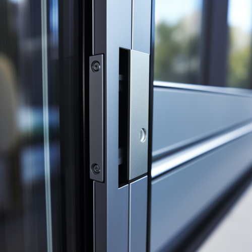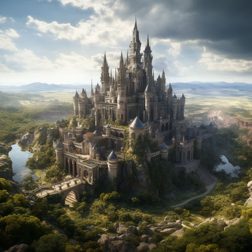The Best of Building
in AI Prompts and Image Collection
A photograph of a Mediterranean-style luxury townhouse surrounded by lush tropical greenery, including tall palm trees and vibrant bushes. The building has a stone facade with large shuttered windows and a soft beige tone, complemented by pastel green accents on the shutters and balcony railings. The clear blue sky provides a stunning backdrop, highlighting the bright and sunny day. The image was likely captured with an iPhone, offering a crisp and detailed view of this serene residential setting. --s 250 --style raw
modern saudi design of administration building, simple design, main entrance mass, tall and narrow windows, one floor buildings, sandy color, --ar 16:9
A split-frame scene: on one side, a large, sleek podium with flashing cameras and microphones focused on a silhouetted figure; on the other side, a builder’s workbench piled with tools, plans, and rough sketches. The podium represents the spotlight-seeking celebrity, while the workbench signifies the real, thoughtful labor behind building something of substance.
Very long short flat data center concrete building elevation perspective with a central narrow angular protruting volume. Steven Holl Designed. Should be powerful, iconic, monumental, elegant, complex, and simple. --ar 17:11 --c 11 --no render
bird's eye view, baroque luxurious city, luxurious building , full of citizens, full of people on the street, full of cars, flags, flowers ,trees, colorful ,vivid, photo, --ar 16:9 --v 6.0
a father and 7-year-old son work together to build a backyard tree house, the tree house is partially built, the sun is shining brightly, anime style, high definition, --ar 16:9 --niji 6
A modern architect's office, displaying multiple building models on the desk, with a panoramic city view in the background, warm natural light illuminating detailed blueprints and material samples, modern industrial decor, taken on a Canon EOS R5 F1.2 ISO100 35MM
Editorial picture of 2024 showing a office canteen from eye perspective, in the style of Scandinavian Interior Design. Light Wood, light colors, in the style of Hans J. Wegner, coffee corner, During sunrise, crispy light --ar 3:2 --stylize 750 --style raw
A flat, horizontal street view in a small American town, reminiscent of Seattle, showcasing a row of charming two-story buildings. The facades of each building are depicted side by side, highlighting their unique architectural styles, with warm brick and wood finishes in inviting colors. Some buildings feature decorative balconies adorned with flower boxes, while others have awnings that provide shade over the entrances. The scene captures a vibrant street atmosphere, with benches and small trees lining the sidewalk. This flat perspective emphasizes the horizontal arrangement of the buildings, creating a picturesque and welcoming neighborhood vibe. --ar 2:1
3 storey retail building in container design modern, balinese landscape, focus main concourse entrance, restaurant luxury on ground floor hd photorealistic, --ar 4:3 --v 6.1
3 storey retail mall building modern design, balinese landscape, focus main concourse entrance, restaurant luxury on ground floor hd photorealistic, --ar 4:3 --v 6.1
An industrial factory building designed to be environmentally friendly, featuring solar panel rooftops, green walls, and surrounding green spaces with trees. The design emphasizes sustainability and harmony with the environment.
A large, modern industrial factory building with a strong, sleek structure made primarily of glass and steel. The interior features advanced technology and machinery, and the surroundings are clean with green spaces around the building.
an architectural 3 storey modern retail building, balcony on top floor, focus on terrace walkway, modern bali inspired landscape, food stall in middle way, with a lot of visitors, fountain in middle hd photorealistic --ar 16:9 --v 6.1
White background, simple black clean lines, minimal logo, incorporating the empire state building with a building made out of trade tools (e.g., wrench) on each side of it.
a black and white line drawing render of a firestation designed in the style of a modern farmhouse. The roof is a low slope standing seam metal and the siding is stone and board and batten. There should be wraparound porches and large overhangs. --ar 2:1
a close up of a brick being placed held with his hand onto a wall of bricks by a construction worker with his body centred. He is working on a construction site --v 6.0
full exterior view of a 5 story building all white reflective and clear bottom with a high lobby. glossy reflective, all white reflective, dawn, realistic --ar 16:9
full exterior view of a 5 story building all white reflective and clear bottom with a high lobby. glossy reflective, all white reflective, center piece in the lobby bifurcates, dawn, realistic --ar 16:9
an perspective view of a realistic architectural rendering of a factory building in the form of a long and tall rectangular cube. the facade is vertical sandwich pannel that are two tones of gray and some red one as accent. --ar 16:9 --s 50 --style raw
Elongated villa-style residential building in La Sarraz, Switzerland, with a simple and modern aesthetic. The structure has two levels: a ground floor and a first floor, referred to as ‘one level’ with one apartment per floor. An L-shaped balcony wraps around the corner on the eaves-side facade, providing expansive views. The building features a traditional two-sided sloped roof, emphasizing its villa-like volume and harmonious integration with the Swiss landscape. Designed with an elongated proportion (longer than it is wide), the facade is minimalistic with refined lines and muted tones, balancing elegance and functionality. Natural lighting enhances the realism of the scene, casting soft shadows that emphasize architectural details.
A simple image of a property manager man with business suit looking towards the building holding a set of keys in front of a large, empty apartment building.
To the left, a single-family home with a modern architectural style, at the center a commercial complex with glass walls and contemporary design, and to the right a tall, sleek office building, all set in an urban landscape, bright daylight, clear sky, and well-maintained streets. Photorealistic, highly detailed, 8K resolution --ar 3:2 --v 6.1 --style raw
A modern residential house positioned on the left, a commercial building with wide storefront windows in the center, and a glass-covered office building on the right, all in a row, clear blue sky above, urban environment with paved streets and sidewalks, minimalist and clean appearance. Photorealistic, highly detailed, 8K resolution --ar 3:2 --v 6.1 --style raw
3D rendering of a modern two-story house with solar panels on the roof, front view. The house has a black color scheme with orange brick walls, white concrete windows, and a garage door with a large glass window. The background is a light gray, with natural daylight illuminating the scene. The image is highly detailed and of high resolution. --ar 22:9
a handsome man, a 30-year-old builder, European appearance, in a yellow jumpsuit, glues a plastic panel with a marble pattern to the wall of the room with two hands --ar 4:3
Flat design style image representing the management of a residential building. The drawing should follow the color palette of shades of blue and green
8 story 15m vide building as seen from the street front, the two top floors are an offset penthouse with 360 views, ground floor is 1 1/2 story high market and park it has a car ramp to access the basement, the middle floors are all apartments with balconies. Everything is white.
A man building a wall, hands gripping stones as they’re carefully placed Mood: Focus, dedication, craftsmanship Style: Vincent Van Gogh, Perspective: medium close, late afternoon, Colors: Warm oranges, earthy browns, dark reds in the stonework, Background: A countryside field stretching beyond the wall, swirling skies transitioning from deep blue to sunset orange. --ar 9:16
Design a modern and minimalistic logo for 'The Bridge Properties' that conveys a strong focus on real estate. Use a similar circular emblem style as the original logo, with sleek, vertical building silhouettes forming a bridge-like structure within the circle. Incorporate clean, geometric shapes that evoke the idea of buildings or property development, with subtle details suggesting trust and strength. The color scheme should include deep navy blue for the background and white for the text and circle, with light gray accents on the building elements. Keep the typography elegant and professional, maintaining a balance between boldness and modernity *bauhaus styled
a futuristics office building. all windows are open and enormous amounts of cash flows out from them. view from the ground level upwards. a rainbow in the sky. --ar 16:9
A simple, empty table stands on the right side near Dubai's Marine Drive, with the famous skyline and the buildings along the waterfront clearly visible in the background. The warm afternoon sunlight reflects off the water, illuminating the surrounding beauty of Dubai and creating a serene atmosphere. The table is ready for customers to choose products on right isde.
A visually engaging representation of a construction site, overlaid with architectural blueprints. The image shows workers assembling new homes according to detailed plans. This style combines technical drawing elements with real-life construction scenes, offering a professional look that would resonate with an audience familiar with home improvement and development. --ar 16:9
A clean and informative illustration of a small-scale residential construction project. The image breaks down the workflow into phases such as foundation laying, wall construction, and finishing. Workers, machinery, and materials are depicted clearly, providing an accessible view of the construction process. 9. Construction Site--ar 16:9
An image showing a small cul-de-sac or close-knit community with 4-6 houses in different stages of construction. Workers are seen laying foundations, framing walls, and installing roofs. The focus is on a collaborative atmosphere, with people of various ages discussing plans, supervising the build, or lending a hand, capturing a sense of community and shared effort, hot pink understones.--ar 16:9
a wide shot of building with four levels with biomimicry architecture like in the image with multiple pools colums and plants and make the image a sketch with using color red to highlight parts of building, blue to highlight pools and green for plants
a wide camera shot in north east isometric view of a building having four levels and a terrace with the pool , the roof having a culvinear structure (like an inverted umbrella), the image is a sketch
A budget-friendly barndominium with a simple exterior design, featuring a metal roof, large windows, and an open landscape. hyper realism, 4k professional photography --ar 1:1 --v 6.1
A prefabricated barndominium kit under construction, showcasing pre-cut materials and easy assembly. hyper realism, 4k professional photography --ar 1:1 --v 6.1
a satelite view photograph of a beachfront two floor villa on the beach of Zanzibar. Villa is built in Mykonos style, with big square windows with black frames. Villa is of light stone color and has a swimmin pool in front
A near-complete building on a construction site, with walls and windows installed but some exterior finishing work still required. The site is relatively tidy, with minor construction materials and equipment visible. The image captures the final stages of construction progress.
A real-life picture of a construction site focusing on the foundation stage. The concrete foundation has been poured and is curing, with rebar sticking out in preparation for the next phase. The surrounding area has construction equipment and materials, capturing the early progress of the project.
bird eye view perspective.grand mosque. one massive mass building. sustainable design. attractive organic roof . pond in the front of building. high ceilling. modern architecture. vernacular indonesian concept adaptation. banten palace concept. rectangular siteplan. two hectare siteplan. building area 50% of two hectare. organic siteplan layout. --ar 3:2
bird eye view perspective.grand mosque. one massive mass building. sustainable design. pond in the front of building. high ceilling. modern architecture. vernacular indonesian concept adaptation. banten palace concept. rectangular siteplan. two hectare siteplan. building area 50% of two hectare. organic siteplan layout. attractive roof as a focal point of the building --ar 3:2
bird eye view perspective.grand mosque. one massive mass building. sustainable design. pond in the front of building. high ceilling. modern architecture. vernacular indonesian concept adaptation. banten palace concept. rectangular siteplan. two hectare siteplan. building area 50% of two hectare. organic siteplan layout. --ar 3:2
The image is a scene set in a modern downtown building. Several people are passing by or active in front of the building, and it includes the following elements: 1.Building exterior**: There are two white buildings in the center of the image with several black windows. The design of the building shows a neat, straight modern architectural style. 2.Street and intersection**: There is a crosswalk in front of the building, and a person is crossing the road. Traffic lights are also in place, and they are currently showing a green signal. Several cars are parked or driving on the road. 3.Playground: An open space in the center of the building has a small basketball court surrounded by a fence, and people are enjoying basketball. Trees are also planted in this outer space, adding a natural element. 4.Electric vehicle charging stations**: An electric vehicle charging station is installed on the right side of the image, and one vehicle can be seen charging, reflecting the use of sustainable energy. 5.People**: Various people are placed throughout the image. You can see people crossing the road, people active in front of the building, and people holding their child next to the vehicle. 6.Sky and Weather**: Sunny weather, blue skies and clouds beautifully decorate the background. This makes the overall atmosphere bright and peaceful. This image is a scene that expresses modern architecture and relaxed daily life in the city center.
grand mosque. indonesian mosque. keraton concept adaptation mass building. sea wave adaptation concept building. rectangular siteplan. pond in the front side.
grand mosque. indonesian mosque. indonesian banten palace concept adaptation mass building. sea wave adaptation concept building. rectangular siteplan. pond in the front side.
Before and after shots of a construction site: the first image shows unfinished wooden framing, while the second shows completed walls with installed windows and doors.
Create a hyper-realistic, delicate 3D render of a modern hotel under construction. The hotel features a rectangular structure with a mix of soft pastel colors, primarily pink and blue tones. It has multiple stories with large glass windows and flat facades. Include fine details such as realistic shadows, smooth textures, and lighting that enhances the structural outline. The building should have clear, crisp edges, with realistic materials and textures, matching the exact proportions and layout of the hotel in the image. The surroundings should reflect an urban setting with smooth pathways and minimalist landscaping. The entire scene should have a futuristic, modern aesthetic with soft reflections on the glass windows and clean architectural lines. v6.1
a construction engineer giving instructions to their team, sunny day
a blueprint architect's plan for a house, defining the specifications of walls in terms of both their length and thickness, which form the structural foundation of the building. Additionally, incorporating openings such as doors and windows is essential for proper ventilation, natural light, and aesthetics. Efficient space allocation and layout planning are critical to ensure optimal functionality and aesthetic appeal. Determining the construction level provides the framework for the building's elevation and design. Dimensioning helps accurately represent the scale of various components within the plan, providing precision in construction.
color vector drawing of the side of a modern house. the view is exactly from the side. the roof is a simple A shape. the shingles are thick enough to be showing. there is a small chimney
Epic movie, 150 megapixel portrait photograph, ultra high detailed photograph of helix nebula, ultra epic detail, photography, back lighting, award winning photography, photorealism, portrait photography, glamour, Intricate Ultra Detail, cinematic gentle lighting, volumetric lighting, grand realism, High sharpness, tone mapping, high contrast, retouched, octane render, Intricate Ultra Detail, gorgeous composition --ar 16:9 --s 250 --v 5.0
a giant cactus that is all around a tall building --v 4
render the most beautiful image of a building using the golden ratio, harmonic colors
A drawing of a building made of sandstone, between two desert lakes. Each of its four side have a doorway large as a RV garage opening. In the middle of the building there is a tower 10 stories in height. There are many ornate windows and differings colors of brown awnings.
A drawing of a building made of sandstone in the desert. Each of its four side have a doorway large as a RV garage opening. In the middle of the building there is a thin tower 10 stories in height. There are many ornate windows and differings colors of brown awnings.
a dark-skinned roofing supply salesman handing a new product to a woman roofing contractor in front of a house with a new roof in the process of being installed shot by a Canon EOS 5D Mark IV
design an island hut meant for servants of a nearby resort to sleep in, small and simple architecture with sand-based walls and thatch roofing. clear indication of shape and silhouette in orthographic style. --ar 16:9
a grand bank building in downtown Boston, Federalist style, blue brickwork, white stone magnolia trim decoration, high detail, 4k, --v 5.0 --ar 3:2
aluminum facade profile for glass door with built-in handle, element in close-up
a magical university castle in the middle of wildlands, seen far from above, surounded by a small city

Become a member
Sign up to copy & bookmark prompts.
It's absolutely FREE
 Login or Signup with Google
Login or Signup with Google












