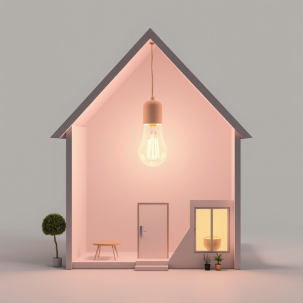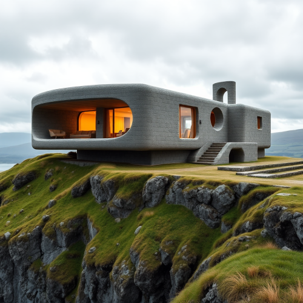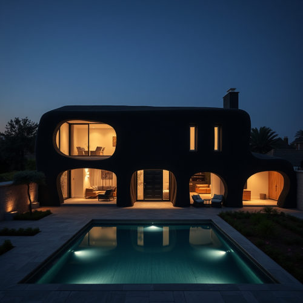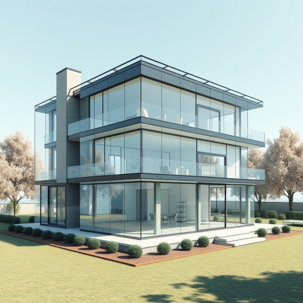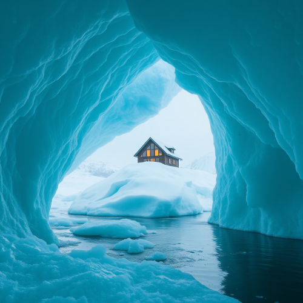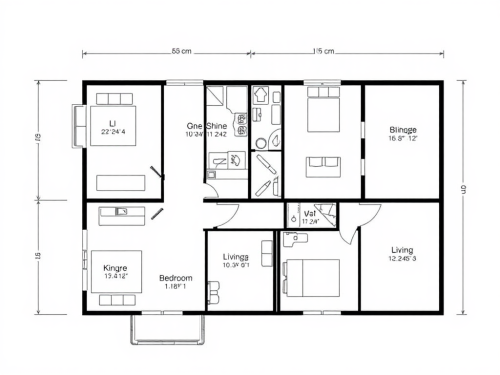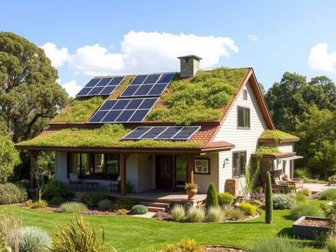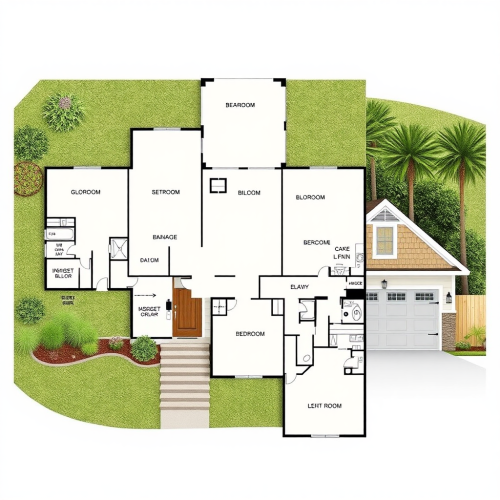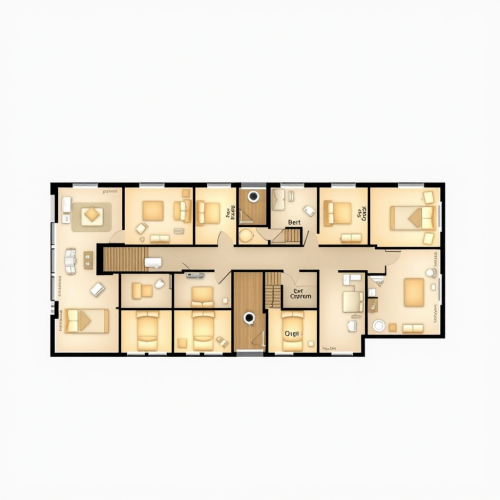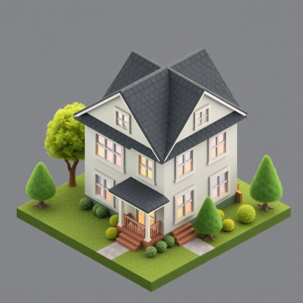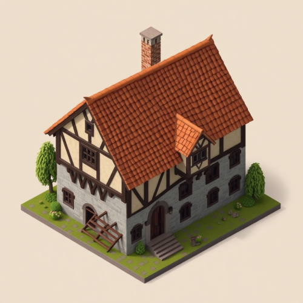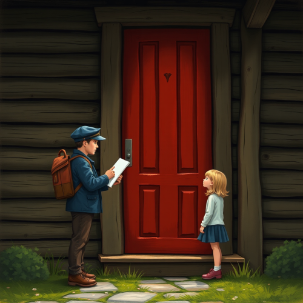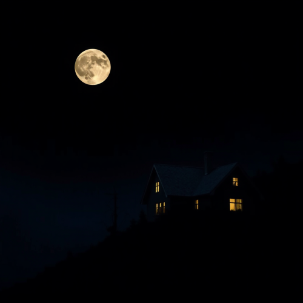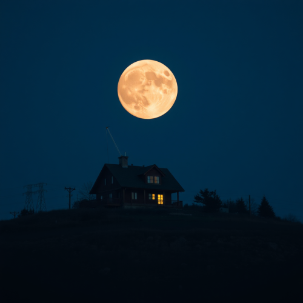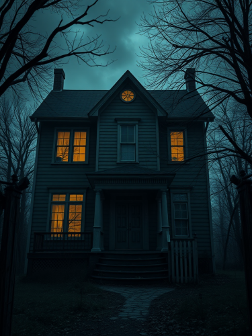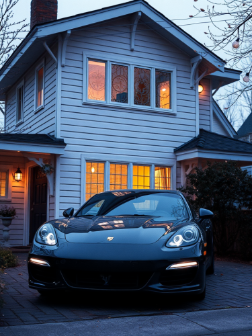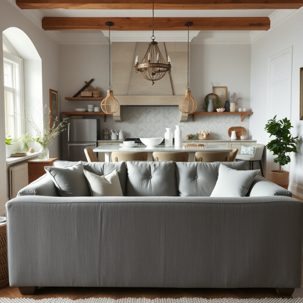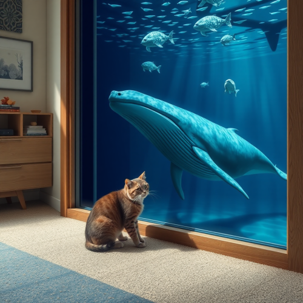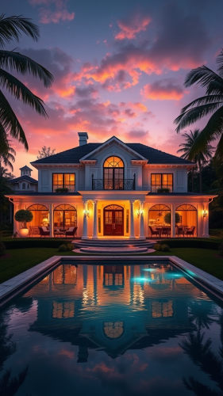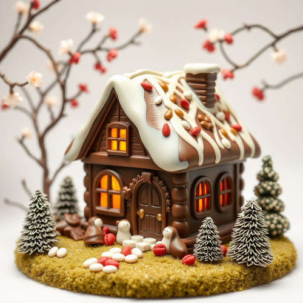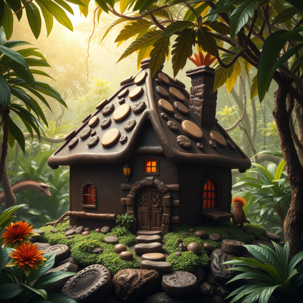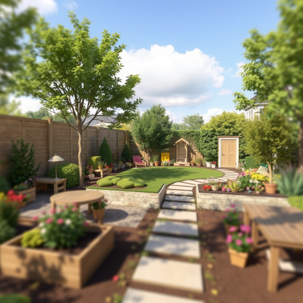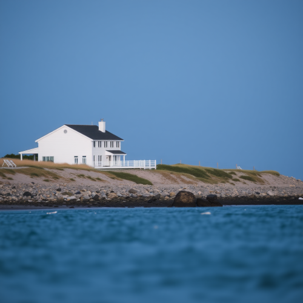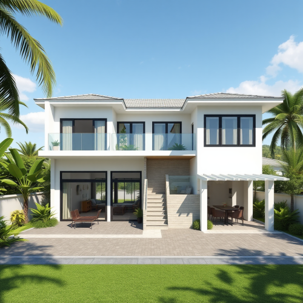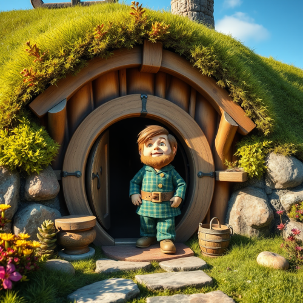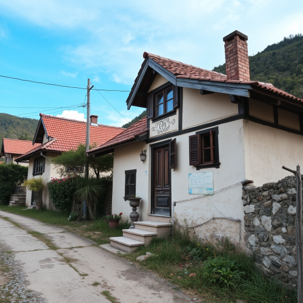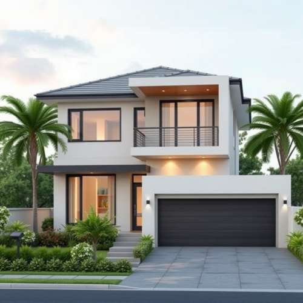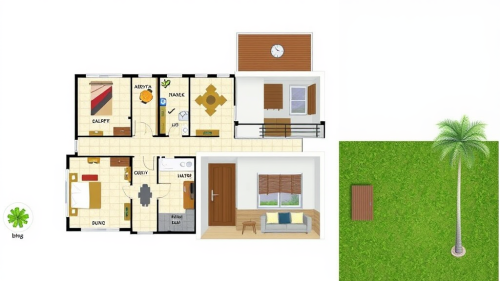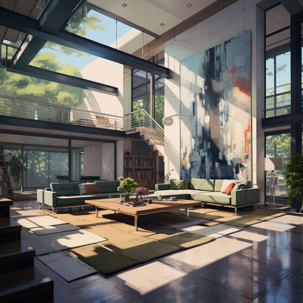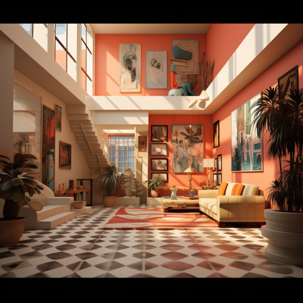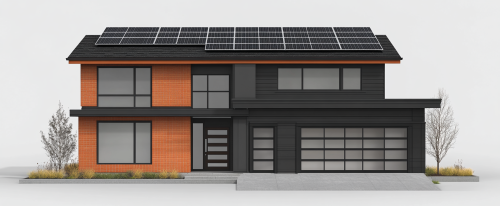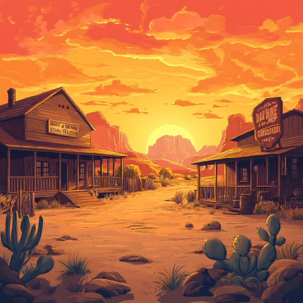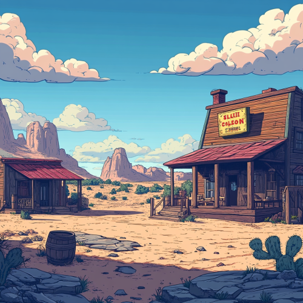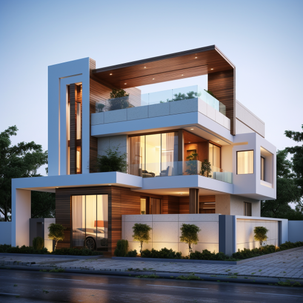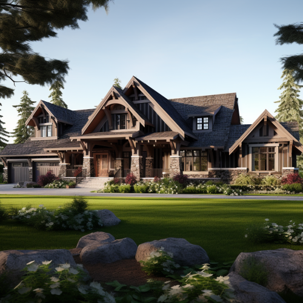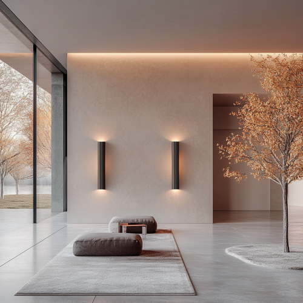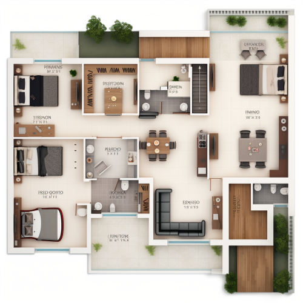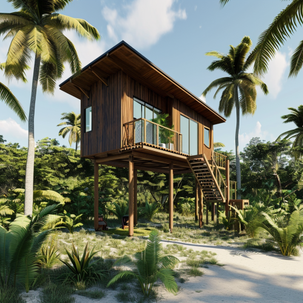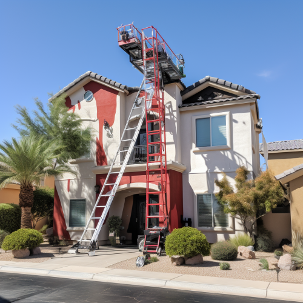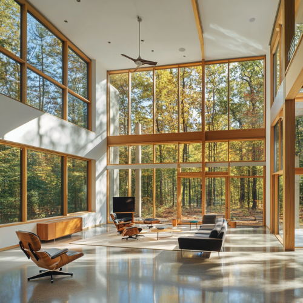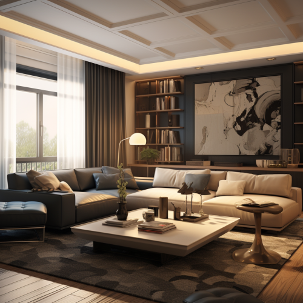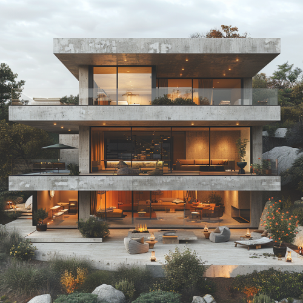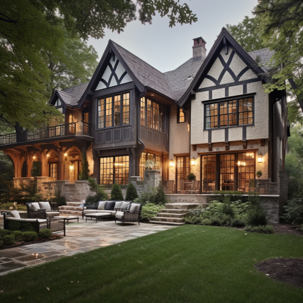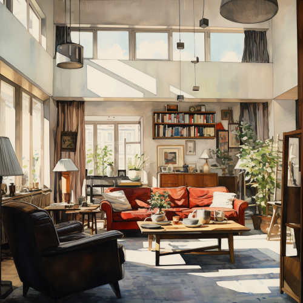A 17x40ft Two-Dimensional House Plan
Prompt
2Moons Masterpiece (2K)
23/04/2025
Square 1:1
License
Free to use with a link to 2moonsai.com
Prompt Ideas
Create better AI images using our prompt ideas section
3D rendering of a modern two-story house with solar panels on the roof, front view. The house has a black color scheme with orange brick walls, white concrete windows, and a garage door with a large glass window. The background is a light gray, with natural daylight illuminating the scene. The image is highly detailed and of high resolution. --ar 22:9
Illustration of a two-dimensional Wild West with smooth and clean lines and contours. emphasizing simplicity and minimal detail. Sunny morning. house with sign, next to Saloon. Bright contour illustration, wild west atmosphere, drawn, rich colors --s 250
Illustration of a two-dimensional Wild West with smooth and clean lines and contours. emphasizing simplicity and minimal detail. Sunny morning. house with sign, next to Saloon. Bright contour illustration, wild west atmosphere, drawn, rich colors, comic drawing style --s 250
a blueprint architect's plan for a house, defining the specifications of walls in terms of both their length and thickness, which form the structural foundation of the building. Additionally, incorporating openings such as doors and windows is essential for proper ventilation, natural light, and aesthetics. Efficient space allocation and layout planning are critical to ensure optimal functionality and aesthetic appeal. Determining the construction level provides the framework for the building's elevation and design. Dimensioning helps accurately represent the scale of various components within the plan, providing precision in construction.
Inside a modern house, two sleek, black cylindrical wall lights with warm white illumination are positioned on the left and right sides of each other against a plain background. Each light features two circular lamps. The scene is well-lit with warm colors, eliminating any shadows or reflections on the walls.
It's a floor plan for a house, defining the specifications of walls in terms of both their length and thickness, which form the structural foundation of the building. Additionally, incorporating openings such as doors and windows is essential for proper ventilation, natural light, and aesthetics. Efficient space allocation and layout planning are critical to ensure optimal functionality and aesthetic appeal. Determining the construction level provides the framework for the building's elevation and design. Dimensioning helps accurately represent the scale of various components within the plan, providing precision in construction.
a beach house plan, 6*4 meter, 5m height, elevated from the ground 1 m. --s 50 --v 6.0 --style raw
Realistic render image of a two-story house on a hillside with a hyper-modern architectural style with very clean volumes and uniform textures but inspired by an old Spanish villa --s 750 --v 6.0
Bunches of grapes in curly hair, two-dimensional, graphic, black line illustration.
back of house exterior two story great room with lots of windows european tudor style

View Limit Reached
Upgrade for premium prompts, full browsing, unlimited bookmarks, and more.
Get Premium
Limit Reached
Upgrade for premium prompts, full browsing, unlimited bookmarks, and more. Create up to 2000 AI images and download up to 3000 monthly
Get Premium
Become a member
Sign up to download HD images, copy & bookmark prompts.
It's absolutely FREE
 Login or Signup with Google
Login or Signup with Google

Become a member
Sign up to download HD images, copy & bookmark prompts.
It's absolutely FREE
 Login or Signup with Google
Login or Signup with Google

Limit Reached
Upgrade for premium prompts, full browsing, unlimited bookmarks, and more.
Get Premium

















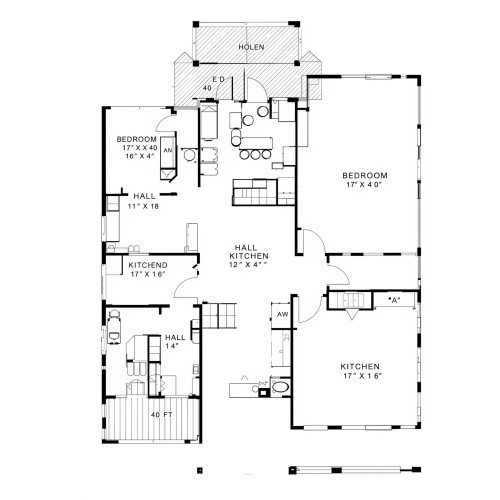
 Download Image (SD)
Download Image (SD)
 Download Image (HD)
Download Image (HD)




