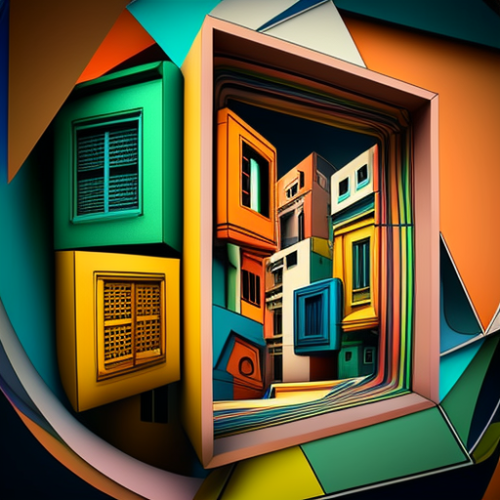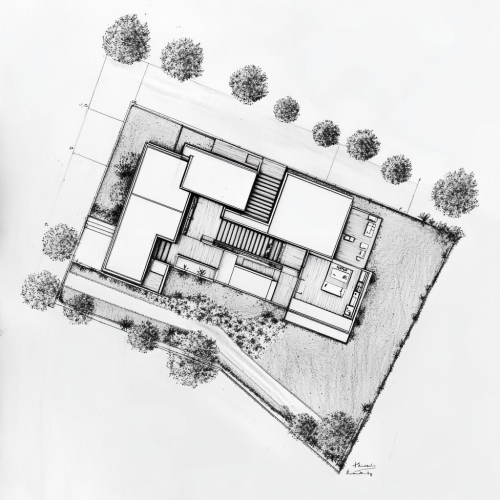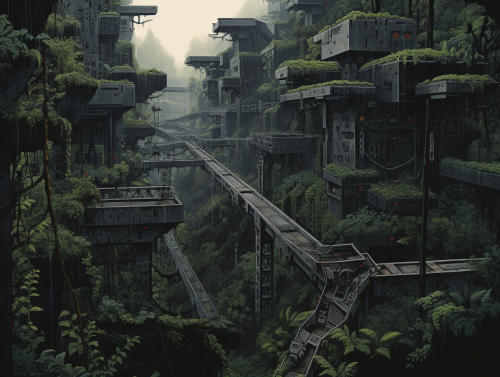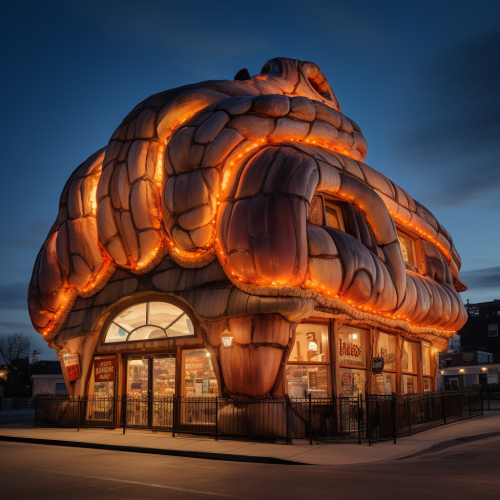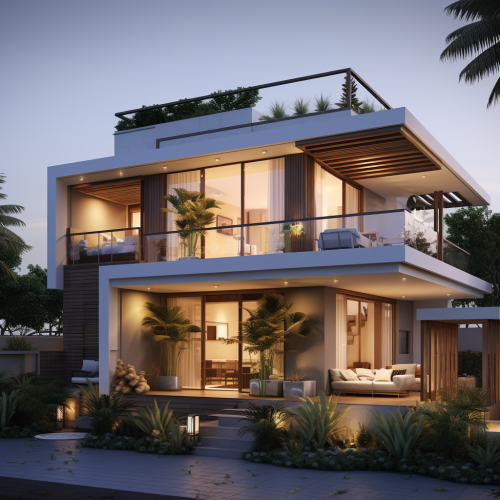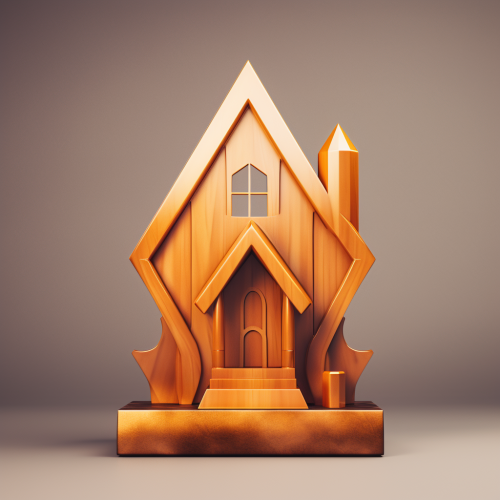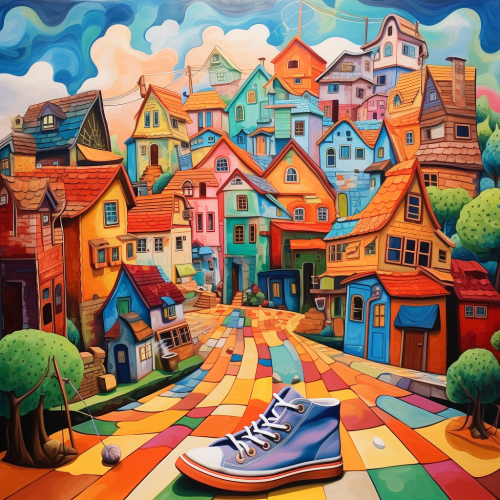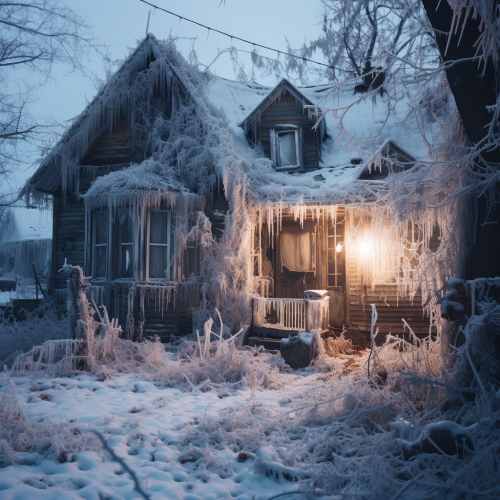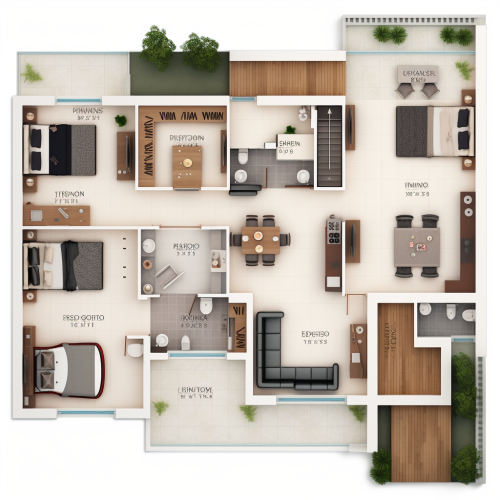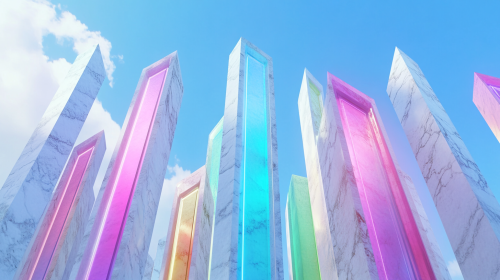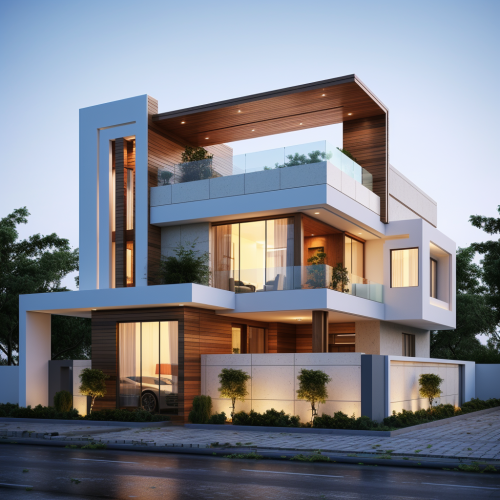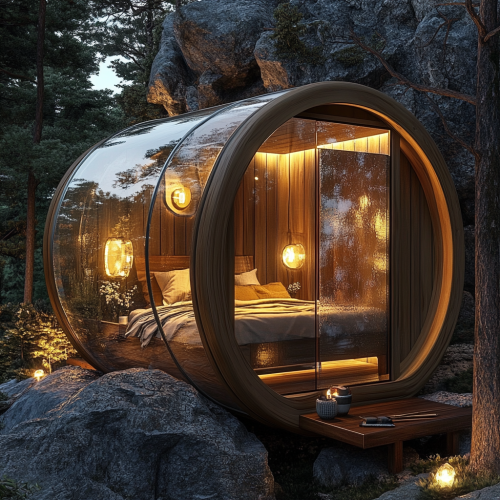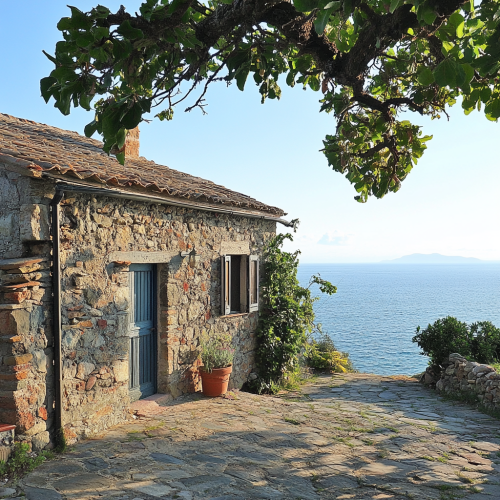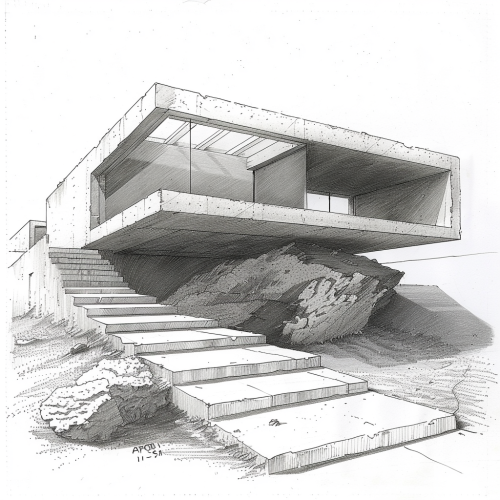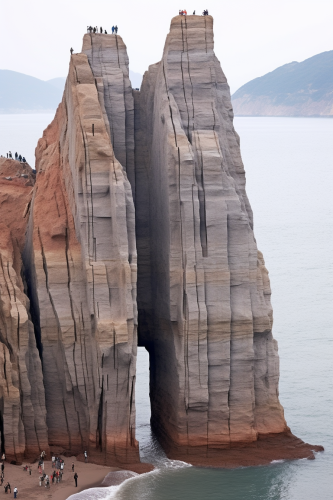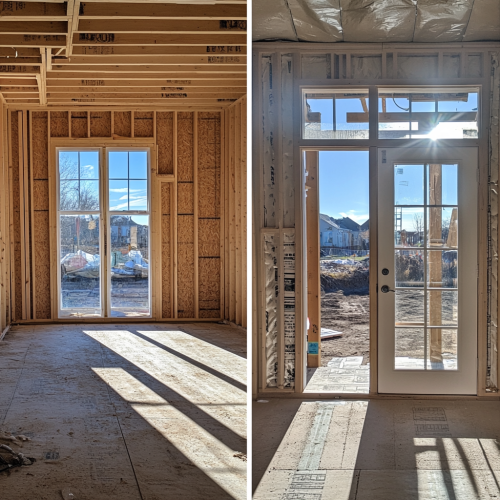House-shaped shoe design with windows and doors
Prompt
License
Free to use with a link to 2moonsai.com
Similar Images
cubanism art, with windows and doors in the style of afrofuturism, many cubes, artistic --v 4
grainy illustration. dark grey brutalist cement house. open space. many platforms and wide open openings. shrouded by rainforest plants. --no windows, doors, text, curved walls. --ar 4:3
It's a blueprint plan only for a house, defining the specifications of walls in terms of both their length and thickness, which form the structural foundation of the building. Additionally, incorporating openings such as doors and windows is essential for proper ventilation, natural light, and aesthetics. Efficient space allocation and layout planning are critical to ensure optimal functionality and aesthetic appeal. Determining the construction level provides the framework for the building's elevation and design. Dimensioning helps accurately represent the scale of various components within the plan, providing precision in construction.
a village where all the houses are shoes, colorful, bright, kid friendly
It's a floor plan for a house, defining the specifications of walls in terms of both their length and thickness, which form the structural foundation of the building. Additionally, incorporating openings such as doors and windows is essential for proper ventilation, natural light, and aesthetics. Efficient space allocation and layout planning are critical to ensure optimal functionality and aesthetic appeal. Determining the construction level provides the framework for the building's elevation and design. Dimensioning helps accurately represent the scale of various components within the plan, providing precision in construction.
a modern house with large windows to maximize natural light, an open floor plan that fosters connection between spaces, and sustainable materials that integrate nature and promote a healthy lifestyle.
a blueprint architect's plan for a house, defining the specifications of walls in terms of both their length and thickness, which form the structural foundation of the building. Additionally, incorporating openings such as doors and windows is essential for proper ventilation, natural light, and aesthetics. Efficient space allocation and layout planning are critical to ensure optimal functionality and aesthetic appeal. Determining the construction level provides the framework for the building's elevation and design. Dimensioning helps accurately represent the scale of various components within the plan, providing precision in construction.
a small stone house with one side overlooking the sea. Full side with open doors or windows. Old style and traditional materials. House located in monte argentario and 200 from sea
architectural sketch of the house in a minimalist style: the right side grows out of the ground with grass in the form of a rock with panoramic glazing and smoothly passes into concrete with glass. these two sections are separated by stained glass glazing through which a soaring staircase can be seen inside the house --v 6.0 --s 250 --style raw
the flysch skyscraper carved into rock by the ocean, many windows and doors shped as slits, designed by chillida, gaudi, ricardo bofill, Gaudi, peter zumthor, Valerio olgiati, scanner photography, 20 megapixels, minimalist setting --ar 2:3 --style raw --no furniture
Before and after shots of a construction site: the first image shows unfinished wooden framing, while the second shows completed walls with installed windows and doors.

View Limit Reached
Upgrade for premium prompts, full browsing, unlimited bookmarks, and more.
Get Premium
Limit Reached
Upgrade for premium prompts, full browsing, unlimited bookmarks, and more. Create up to 2000 AI images and download up to 3000 monthly
Get Premium
Become a member
Sign up to download HD images, copy & bookmark prompts.
It's absolutely FREE
 Login or Signup with Google
Login or Signup with Google

Become a member
Sign up to download HD images, copy & bookmark prompts.
It's absolutely FREE
 Login or Signup with Google
Login or Signup with Google

Limit Reached
Upgrade for premium prompts, full browsing, unlimited bookmarks, and more.
Get Premium











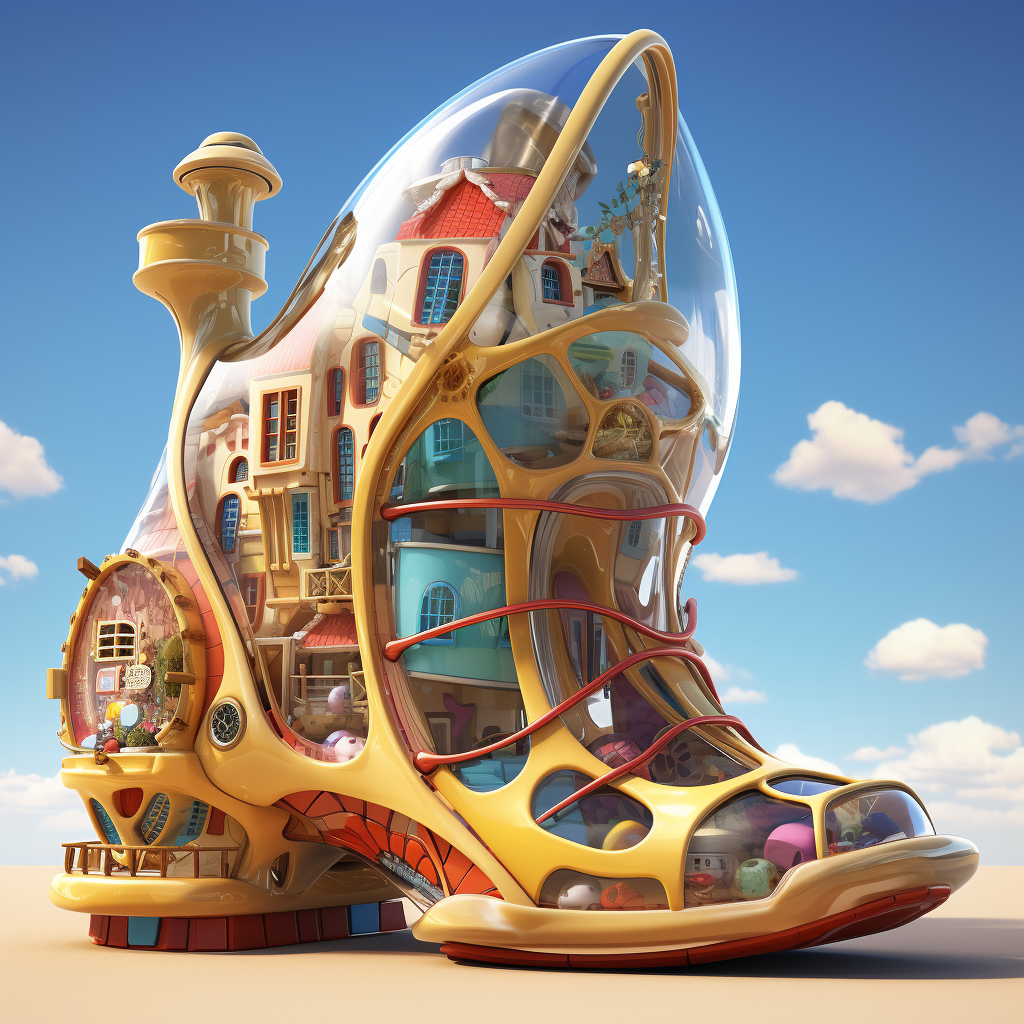












 Download Image (SD)
Download Image (SD)
 Download Image (HD)
Download Image (HD)




