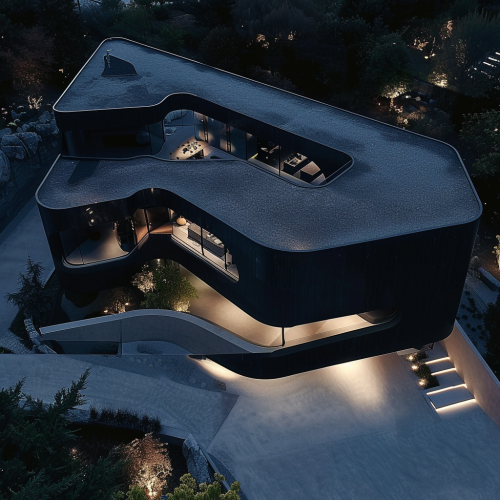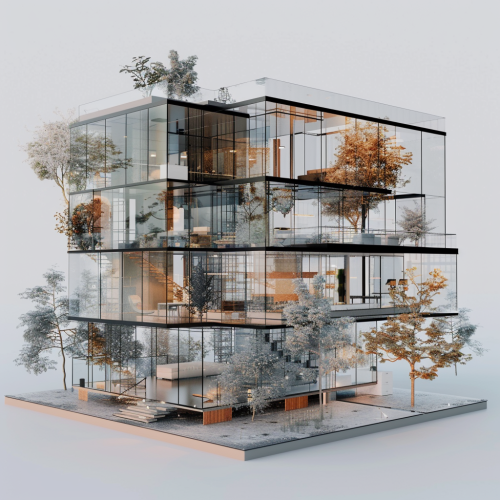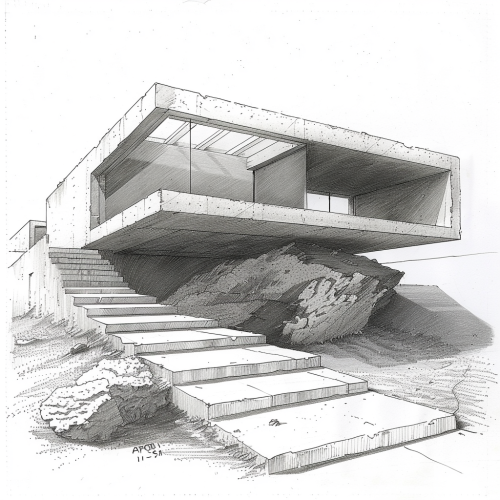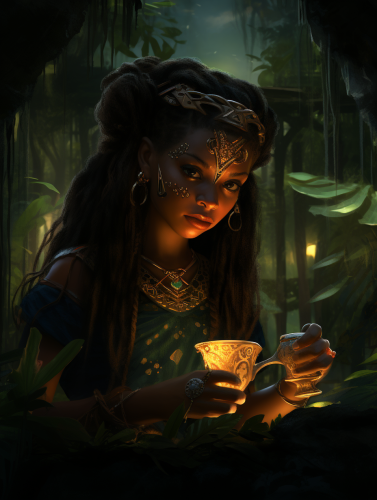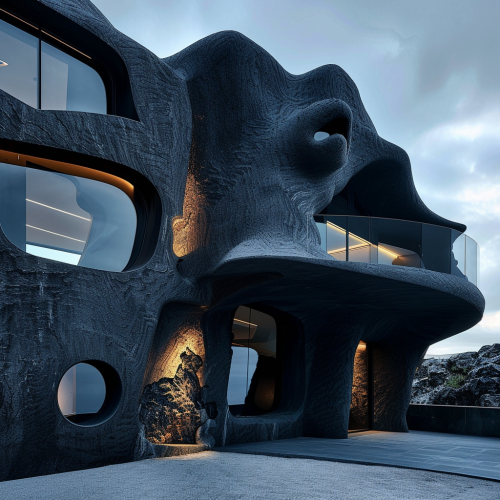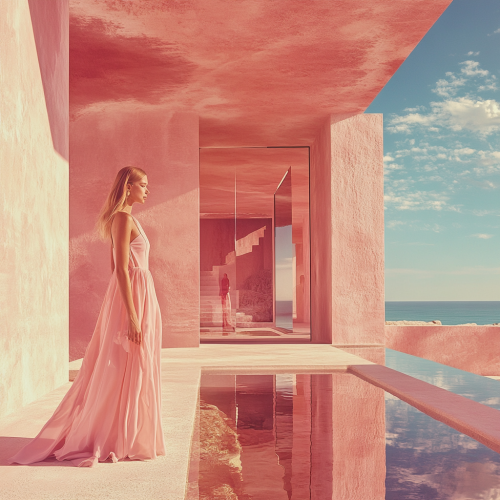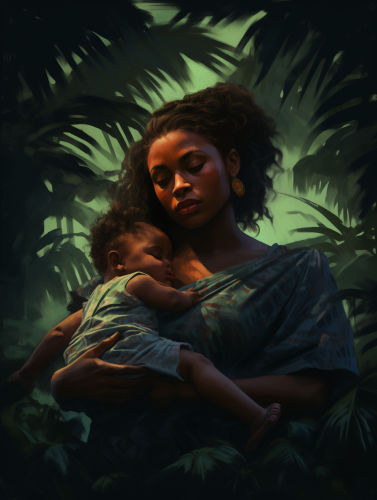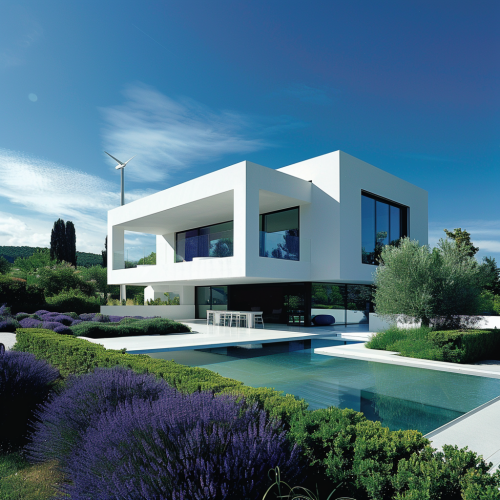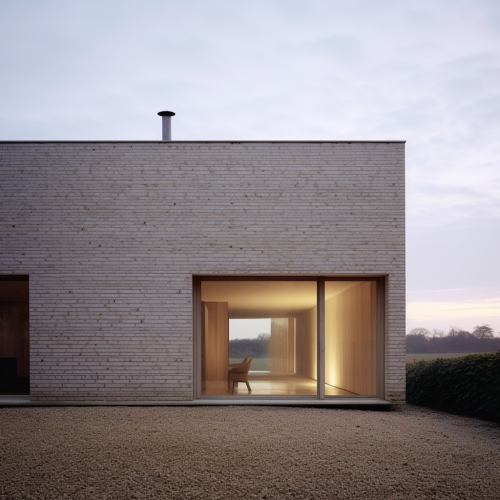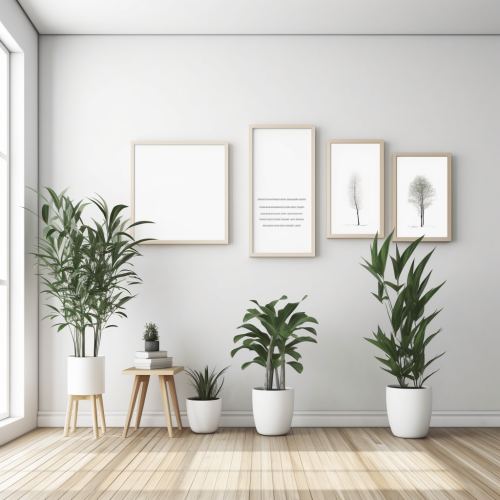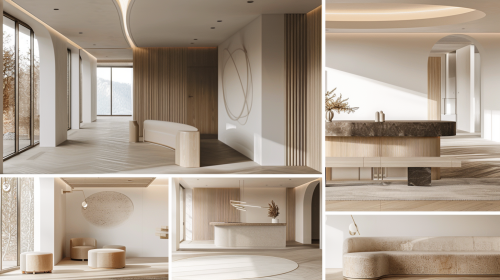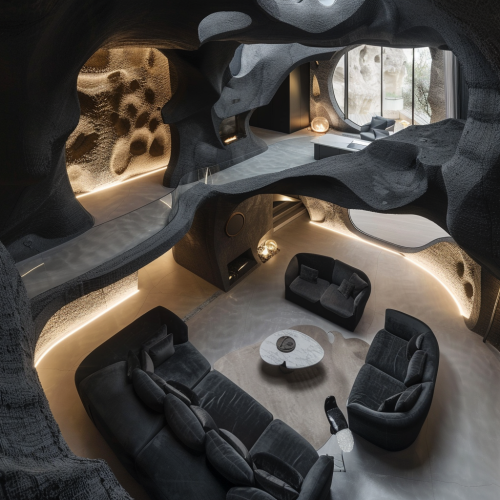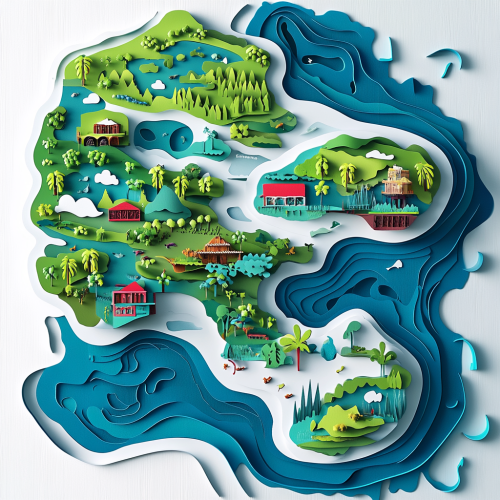Minimalist Stilt House in Buenaventura overlooking Pacific Ocean
License
Free to use with a link to 2moonsai.com
Similar Images
an aerial view of a black innovative house, in the style of isaac julien, organic stone carvings, 32k uhd, desertwave, minimalist sets, poolcore, rustic futurism, in the outskirts of london, minimalist, luxury, stylish, white lighting from below up to the front of the house
3d model of a glass house based on architectural design, in the style of multiple exposure, bauhaus photography, future tech, quadratura, intricate minimalism, detailed perfection, monochromatic color scheme, hyper realistic, clean lines --v 6.0
architectural sketch of the house in a minimalist style: the right side grows out of the ground with grass in the form of a rock with panoramic glazing and smoothly passes into concrete with glass. these two sections are separated by stained glass glazing through which a soaring staircase can be seen inside the house --v 6.0 --s 250 --style raw
a young black girl from buenaventura colombia drinking a mystical tea and spirits and orishas surronding her , dark atmosphere, tropical forest --ar 3:4
a front view of a black innovative house, in the style of isaac julien, organic stone carvings, 32k uhd, desertwave, minimalist sets, poolcore, rustic futurism, in the outskirts of london, minimalist, luxury, stylish, white lighting from below up to the front of the house
Please generate 10 variations of a simple full – body logo mark of an icon of a house . use black line on a white background. The image should not include any shadows on the house.
a black woman from buenaventura colombian, with a baby in hands, behind them theres a devil lurking in the dark, dark atmosphere, illustration, tropical forest landscape --ar 3:4
Create an image of a house that serves as an architectural sculpture, inspired by the world’s most renowned abstract artists. The house should embody a minimalist and pure aesthetic, predominantly in white. It’s set against a backdrop of sunny weather, enhancing the serene and clean lines of its design. The garden around the house is lush and meticulously cared for, brimming with vibrant bushes and swathes of lavender, adding a splash of natural color against the stark white architecture. In the garden, a sleek, modern pool mirrors the sky, bordered by a stylish terrace that invites relaxation and outdoor living. A distinctive fence encloses the property, contributing to the overall aesthetic with its own unique design elements. The house features a vertical axis wind turbine on the roof, symbolizing a commitment to sustainability and modern technology. The walls of the house are parametric, adding a dynamic and fluid element to the structure that contrasts with its minimalist approach. The viewpoint is from the street, offering a comprehensive front view that showcases the harmony between the architectural innovation and the natural beauty of its surroundings.
A collage of modern minimalist house reception designs, focusing on clean lines and simplicity, with neutral tones and a bright, airy feel. Features include light wood flooring, white walls, rounded modern furniture, and a color palette of white, beige, light wood with gray and black accents. The design showcases large windows for natural light, a beige sofa, oval freestanding furniture, thin privacy curtains, a dark countertop, light cabinetry, and stainless steel appliances. Cozy elements like built-in benches with minimal cushions, soft lighting, and textured tiles are included. Artwork, digital art, --ar 16:9 --v 6.0
a living room in an aerial view of a black innovative house, in the style of isaac julien, organic stone carvings, 32k uhd, desertwave, minimalist sets, poolcore, rustic futurism, in the outskirts of london, minimalist, luxury, stylish, white lighting from below up to the front of the house

View Limit Reached
Upgrade for premium prompts, full browsing, unlimited bookmarks, and more.
Get Premium
Limit Reached
Upgrade for premium prompts, full browsing, unlimited bookmarks, and more. Create up to 2000 AI images and download up to 3000 monthly
Get Premium
Become a member
Sign up to download HD images, copy & bookmark prompts.
It's absolutely FREE
 Login or Signup with Google
Login or Signup with Google

Become a member
Sign up to download HD images, copy & bookmark prompts.
It's absolutely FREE
 Login or Signup with Google
Login or Signup with Google

Limit Reached
Upgrade for premium prompts, full browsing, unlimited bookmarks, and more.
Get Premium












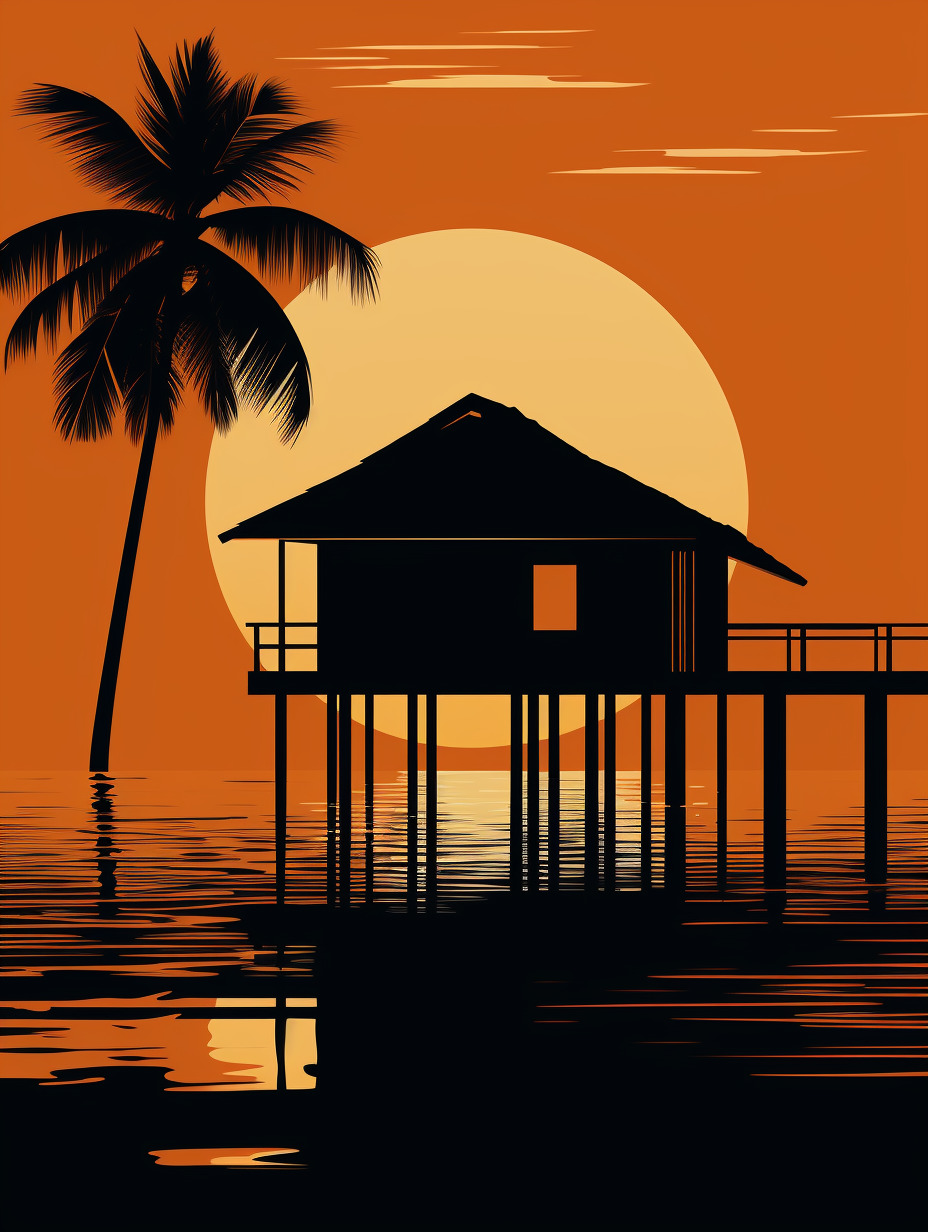









 Download Image (SD)
Download Image (SD)
 Download Image (HD)
Download Image (HD)





