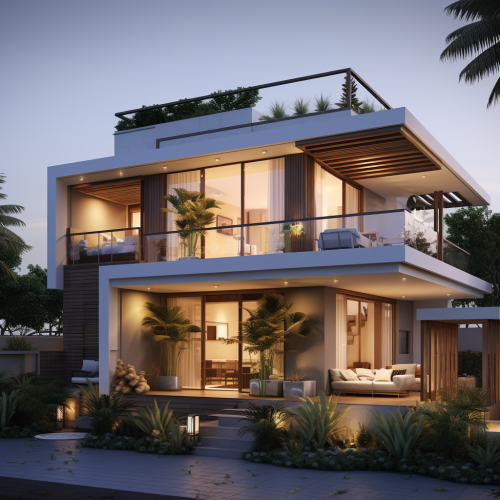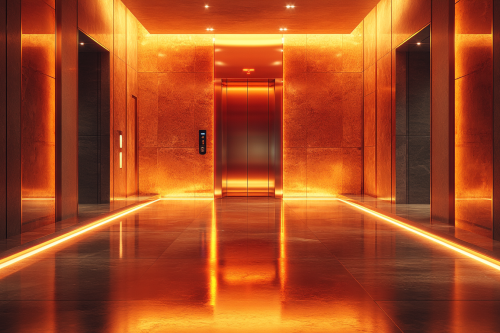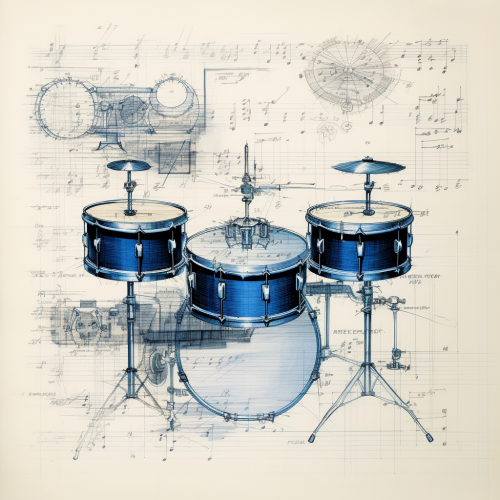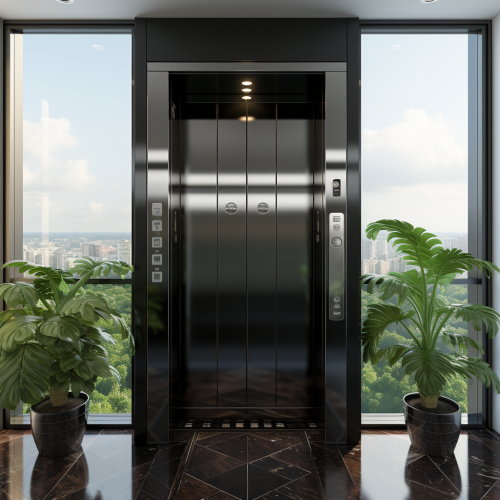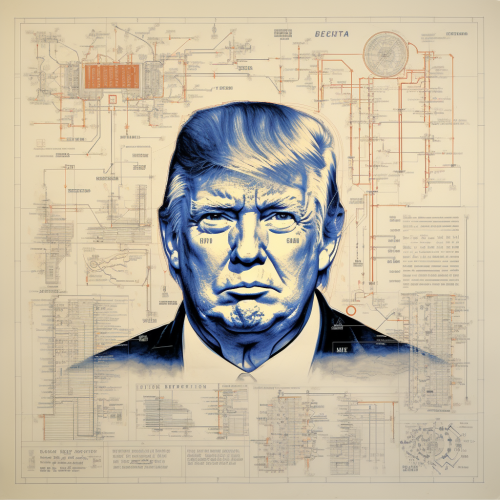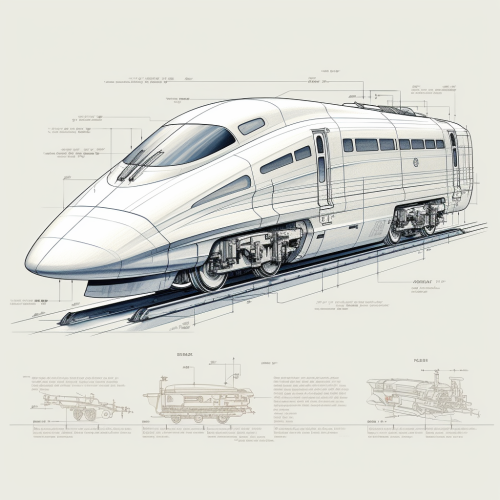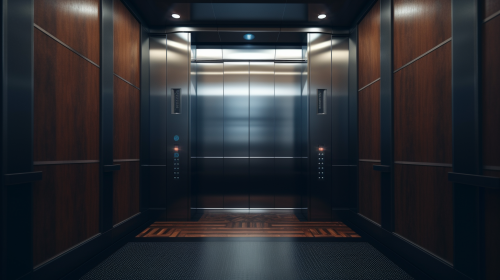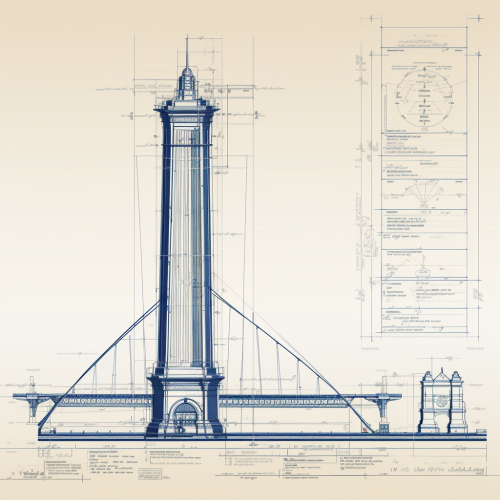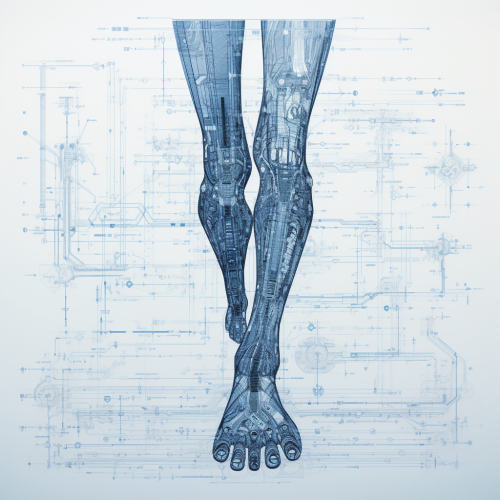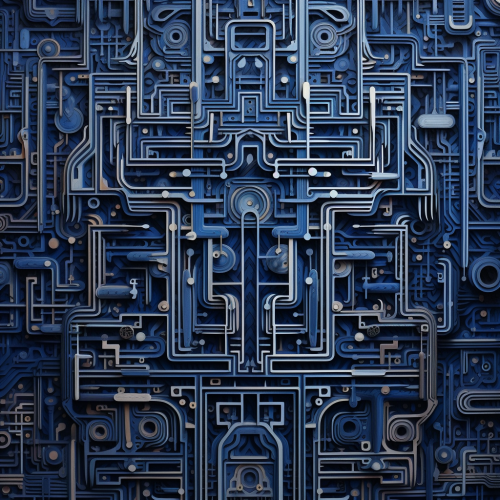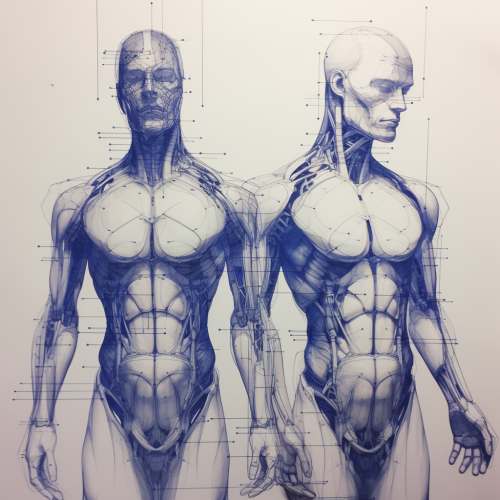Elevator blueprint drawing
License
Free to use with a link to 2moonsai.com
Similar Images
It's a blueprint plan only for a house, defining the specifications of walls in terms of both their length and thickness, which form the structural foundation of the building. Additionally, incorporating openings such as doors and windows is essential for proper ventilation, natural light, and aesthetics. Efficient space allocation and layout planning are critical to ensure optimal functionality and aesthetic appeal. Determining the construction level provides the framework for the building's elevation and design. Dimensioning helps accurately represent the scale of various components within the plan, providing precision in construction.
Elegant elevator interior with mirror creating infinite reflection, sense of expanded space, modern design, warm lighting, photorealistic style
technical engineering blueprint of LP timbales with one crash cymbal, mathematical expressions and visualization of the sound waves emitted from the instruments
blueprint of standard aircraft design made of crystal, shiny, transparent --s 500
black man in office dress inside the elevator watch the cables of elevator
black flip door elevator, indian, natural lighting, realistic --s 750 --style raw
Donald Trump schematics blueprint engineering. Actual numbers, measurements.
engineering, blueprint line drawing of a bullet train engine side view, with measurements, monotone, minimal, simple
inside an empty elevator showing buttons and door. Hyperealistic. --ar 16:9
inside elevator, warm lighting, mirror, control panel, interior design
engineering, blueprint line drawing of a pillar of a bridge, with measurements, monotone, minimal, simpl
futuristic architectural anatomical cyber foot blueprint made by artificial intelligence on geometrically accurate drawing paper
Blueprint / hidden maze / intricate geometric design pattern / visually striking / highly detailed /

View Limit Reached
Upgrade for premium prompts, full browsing, unlimited bookmarks, and more.
Get Premium
Limit Reached
Upgrade for premium prompts, full browsing, unlimited bookmarks, and more. Create up to 2000 AI images and download up to 3000 monthly
Get Premium
Become a member
Sign up to download HD images, copy & bookmark prompts.
It's absolutely FREE
 Login or Signup with Google
Login or Signup with Google

Become a member
Sign up to download HD images, copy & bookmark prompts.
It's absolutely FREE
 Login or Signup with Google
Login or Signup with Google

Limit Reached
Upgrade for premium prompts, full browsing, unlimited bookmarks, and more.
Get Premium












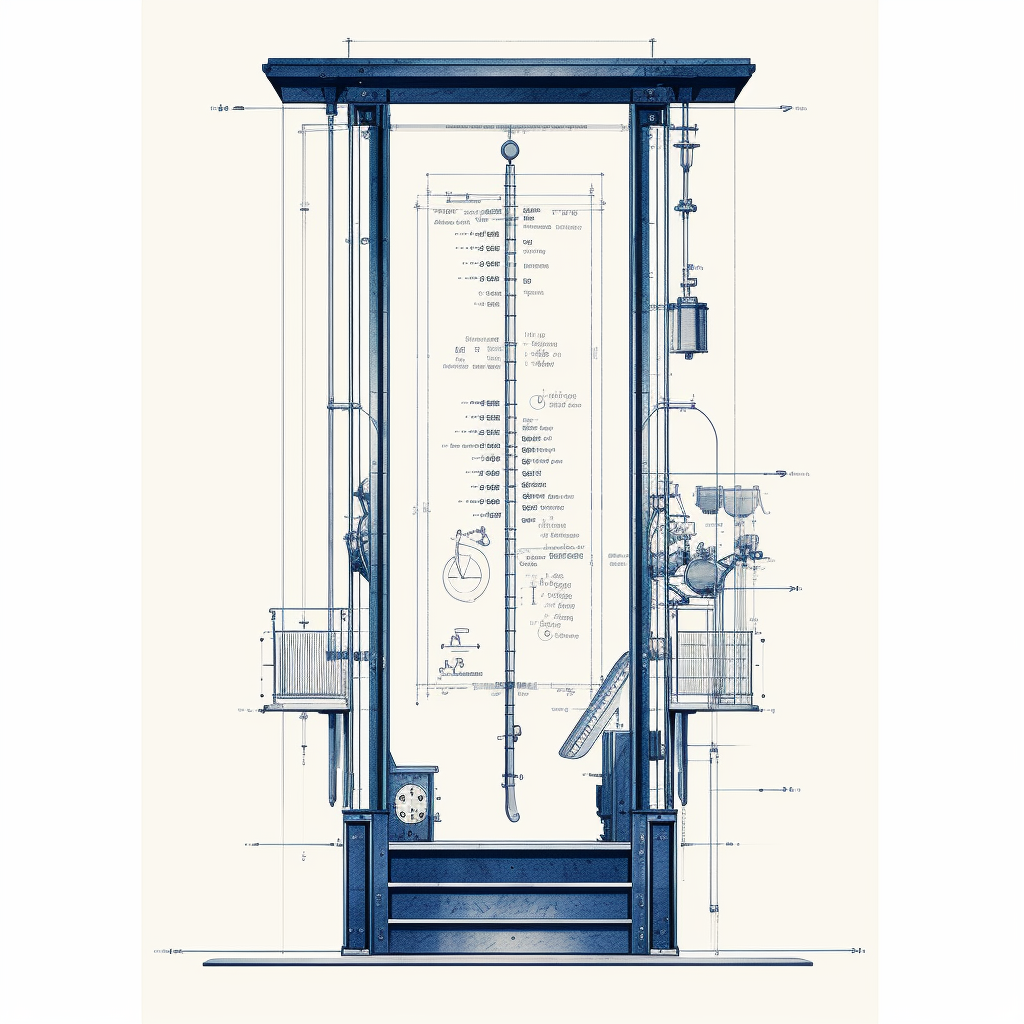









 Download Image (SD)
Download Image (SD)
 Download Image (HD)
Download Image (HD)




