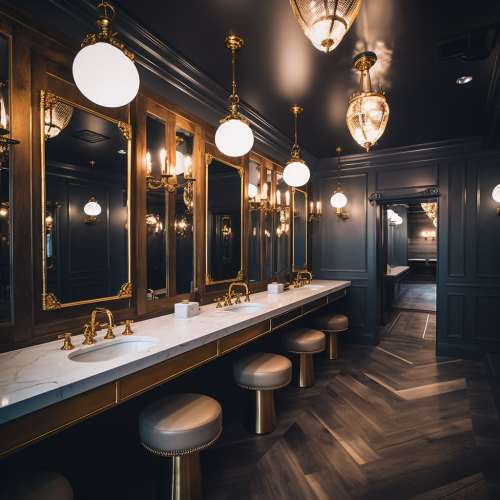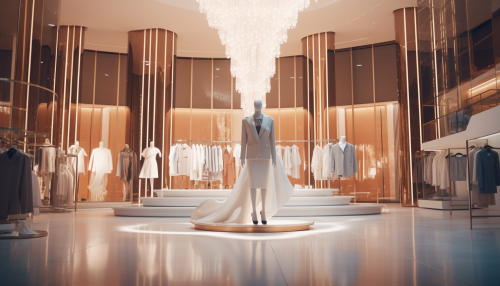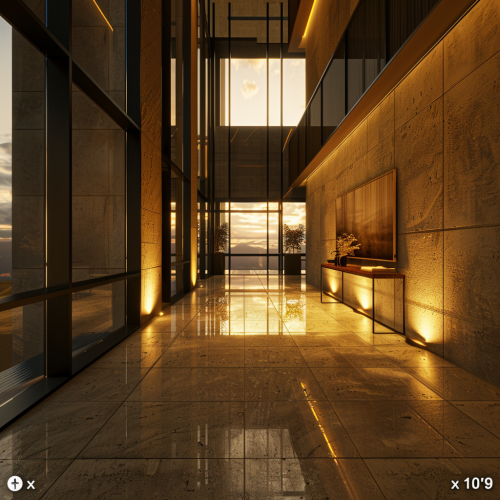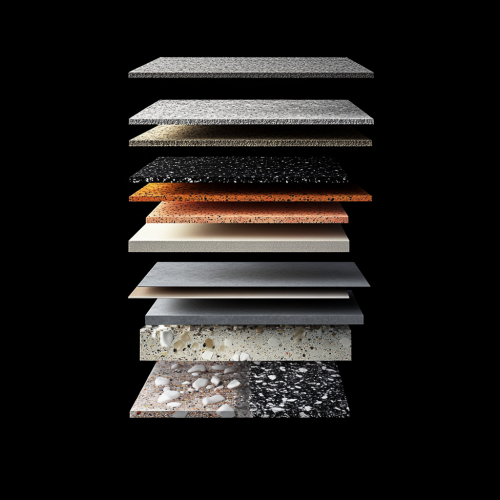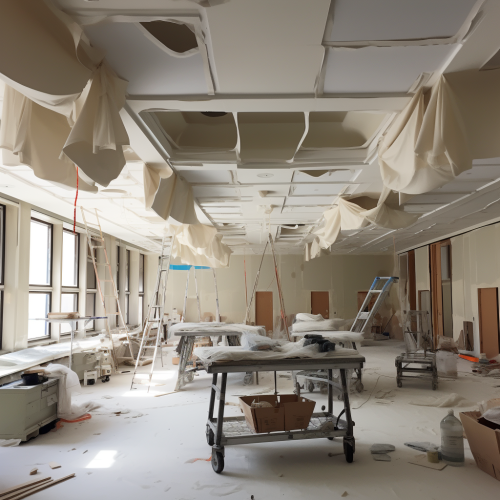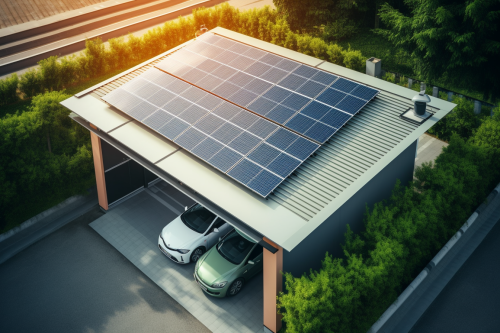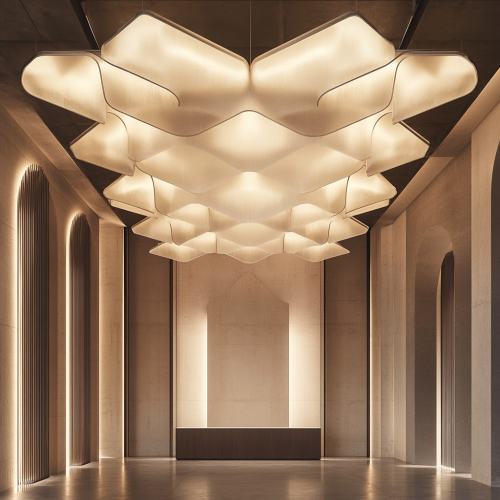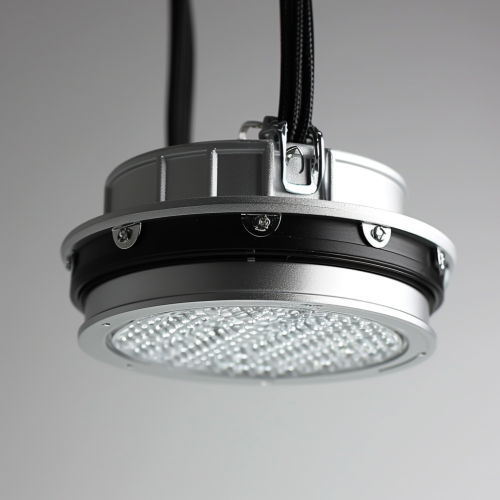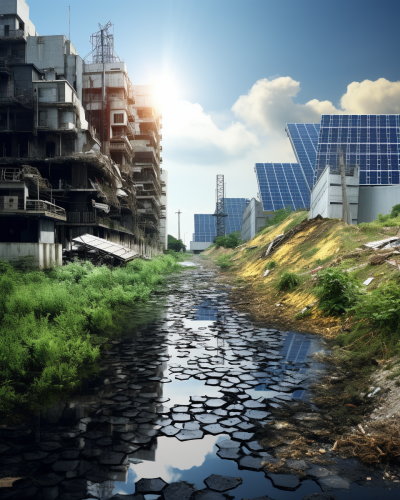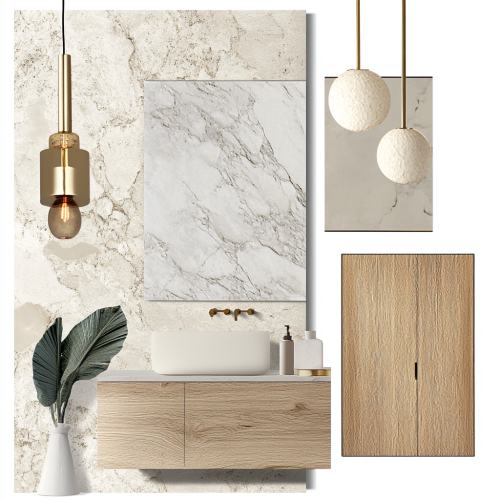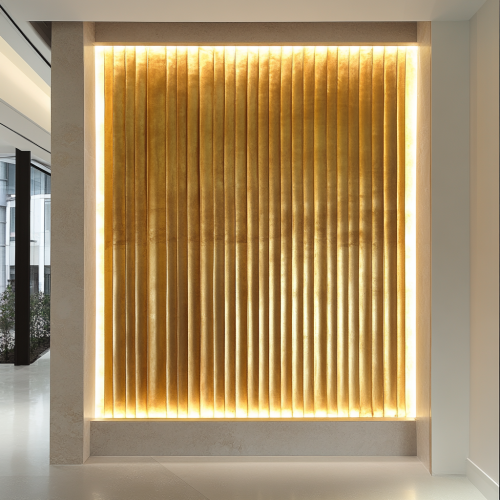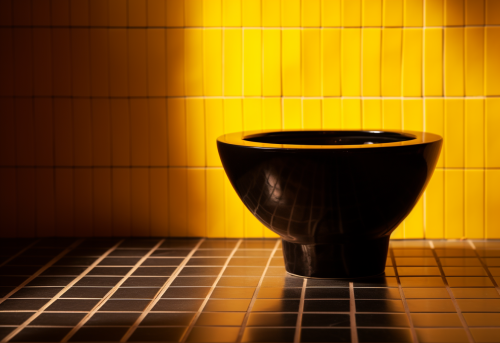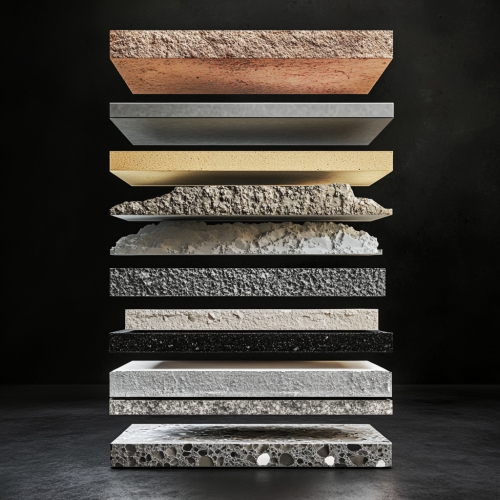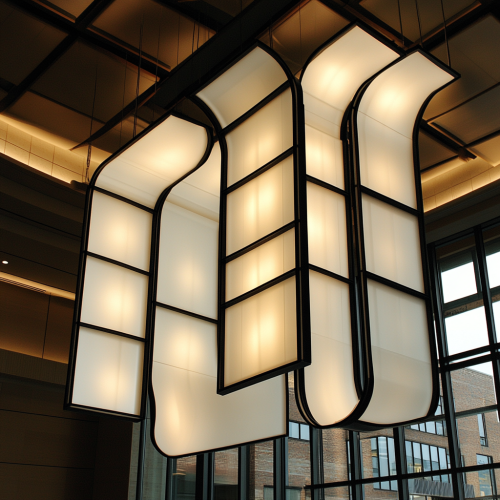Ceiling lighting fixture with clean polystyrene diffuser panels.
License
Free to use with a link to 2moonsai.com
Similar Images
Public bathroom of a very fancy restaurant. 3 gray wooden stalls with floor to ceiling doors and gold handles. Includes a couch to sit on. Fancy light fixture hanging from the ceiling. Big mirror. Three sinks. Dim lighting.
the most luxurious clothing store interior, showroom, lit wall panels, chandelier modern, luxury clothing store interior, elegant, 3/4 view, boutique, couture, spacious floor, cinematic lighting, grand ceiling, establishing shot, trendy, wall mannequins on LED stands against the walls, fancy wall panels, backlit, LED lighting --aspect 7:4
A diagram showing 10 types of materials in the form of flat panels lying on top of each other: metal, concrete, plaster, brick, foam, polystyrene, mineral wool, drywall, polyvinyl chloride, wood. to show their porosity, on a black background. The image is made with contrasting lighting, which emphasizes the texture of each material. This type of graphics can be used to depict various elements, such as wall cladding, in the Americore style.
Generate a mid-journey render of a luxurious long corridor facing east within a high-rise building, designed by a modern award-winning architect. The corridor dimensions are 29'4" x 10'9". Positioned on a higher floor, one side of the corridor is fully open, offering expansive views towards the facade and surroundings. The top of the corridor features a complete slab, maintaining an open and airy feel. At the end of the corridor, the staircase is visible, adding architectural interest. The entrance door, positioned in the middle of the corridor, serves as a focal point. Utilize minimalist aesthetics and clean lines to create a contemporary atmosphere. Incorporate floor-to-ceiling windows to maximize natural light. Enhance the corridor with statement lighting fixtures, sleek furnishings, and curated artwork. Capture the seamless integration of indoor and outdoor elements, highlighting the corridor as a serene and luxurious passageway within the high-rise building.
EV charging station, solar panels on top of the structure, top view --v 5.2 --style raw --aspect 3:2
Create a grand, geometric ceiling installation with bold, structured forms. The design should feature large, vertical panels with smooth, curved edges, framed by dark metal for a modern, industrial feel. Each panel should emit soft, diffused lighting from behind, creating a warm glow. The piece should be modular, allowing for easy assembly and manufacturing with materials like lightweight metal and fabric or acrylic panels. Focus on a clean, symmetrical aesthetic, with an emphasis on simplicity and ease of production while maintaining a striking, architectural presence.
Industrial LED lamp with LED board, aluminum alloy housing, cooling fins , tempered glass diffuser, with metal cable glands --v 6.0 --ar 1:1
shot from above of diffuser, glass diffuser bottle, imitating smell of sea, minimalistic water background, commercial photography
create an interior design material mood board of matural textures including white marble, light color wood, and one gold fixture, overlap the texture panels to create a more dynamic composition, sleek modern mediterranean fusion vibe
a 8' wide by 8'H wall on a white background. The wall is made of gold fluted panels with a solid frame surround. It has soft white lighting built into it.
black ceramic toilet bowl, studio lighting and a shallow depth of field, placed on a reflective yellow tile surface --ar 16:11
restroom of a very fancy restaurant. 3 gray wooden stalls. Includes a couch to sit on. Fancy light fixture hanging from the ceiling. Big mirror. Three sinks. Dim lighting.
A diagram showing different types of materials in the form of flat panels lying on top of each other: metal, concrete, plaster, brick, foam, polystyrene, mineral wool, drywall, polyvinyl chloride, wood, to show their porosity, on a black background. The image is made with contrasting lighting, which emphasizes the texture of each material. This type of graphics can be used to depict various elements, such as wall cladding, in the Americore style.
Create a grand, geometric ceiling installation with bold, structured forms. The design should feature large, vertical panels with smooth, curved edges, framed by dark metal for a modern, industrial feel. Each panel should emit soft, diffused lighting from behind, creating a warm glow. The piece should be modular, allowing for easy assembly and manufacturing with materials like lightweight metal and fabric or acrylic panels. Focus on a clean, symmetrical aesthetic, with an emphasis on simplicity and ease of production while maintaining a striking, architectural presence.
art deco led light fixtures that haven't been designed before

View Limit Reached
Upgrade for premium prompts, full browsing, unlimited bookmarks, and more.
Get Premium
Limit Reached
Upgrade for premium prompts, full browsing, unlimited bookmarks, and more. Create up to 2000 AI images and download up to 3000 monthly
Get Premium
Become a member
Sign up to download HD images, copy & bookmark prompts.
It's absolutely FREE
 Login or Signup with Google
Login or Signup with Google

Become a member
Sign up to download HD images, copy & bookmark prompts.
It's absolutely FREE
 Login or Signup with Google
Login or Signup with Google

Limit Reached
Upgrade for premium prompts, full browsing, unlimited bookmarks, and more.
Get Premium











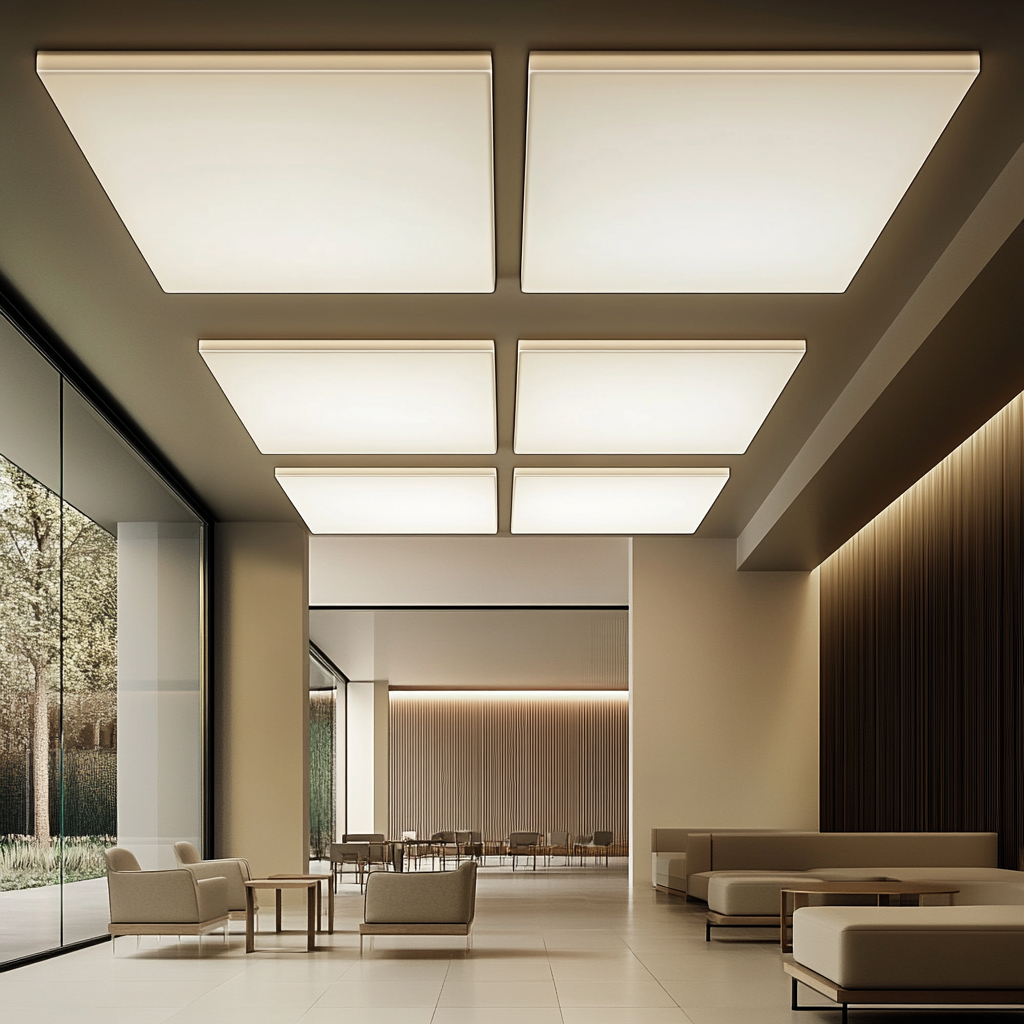










 Download Image (SD)
Download Image (SD)
 Download Image (HD)
Download Image (HD)




