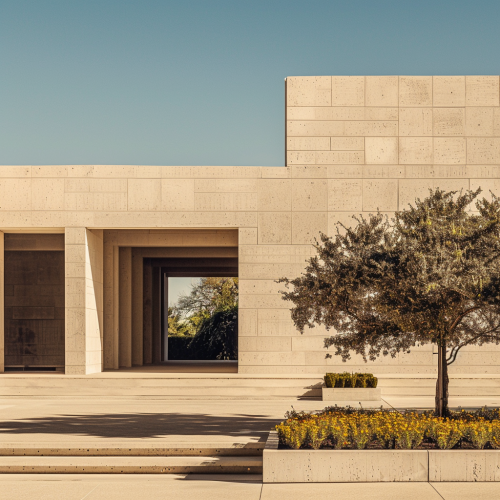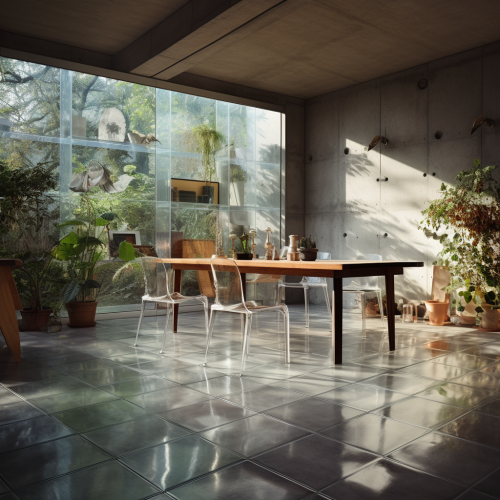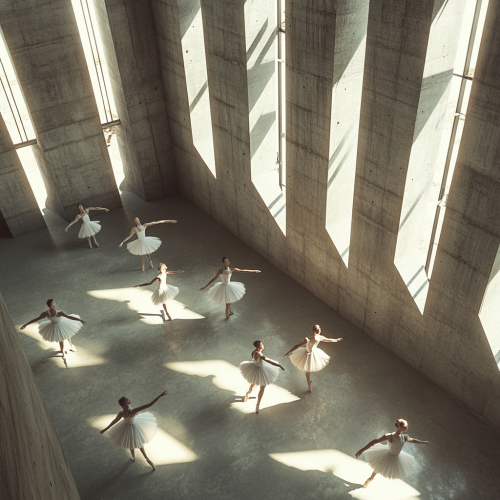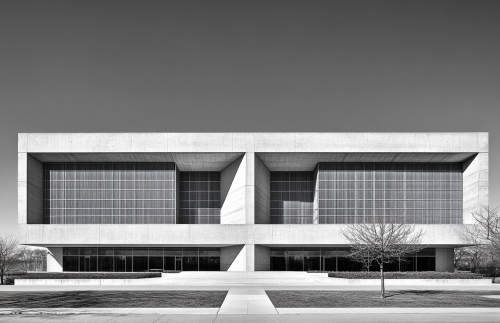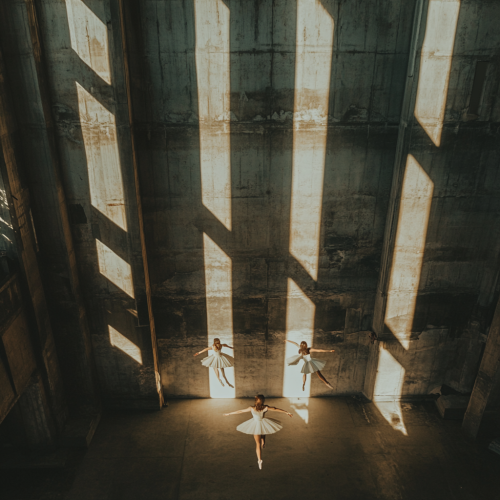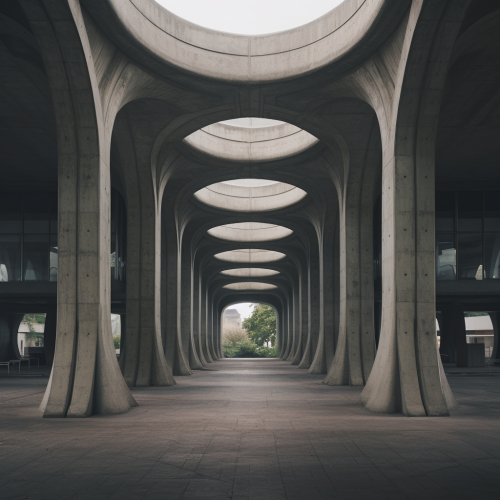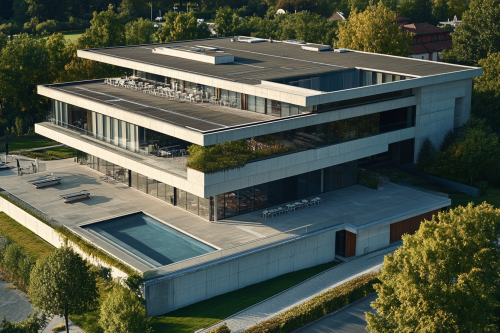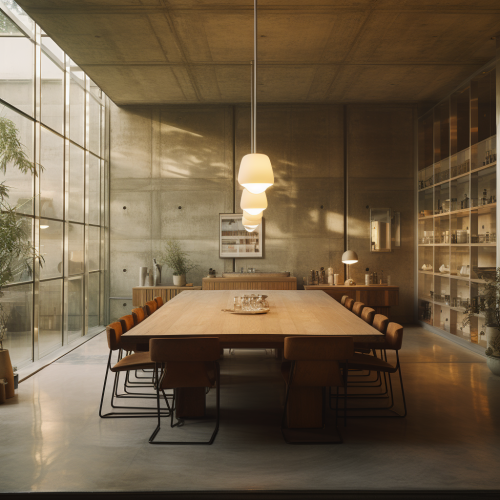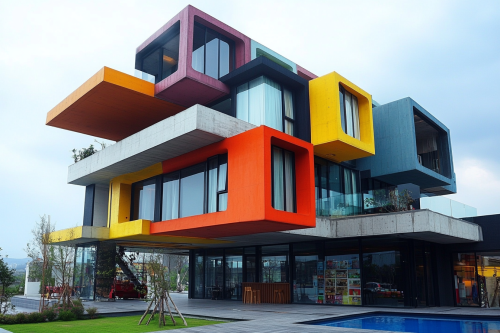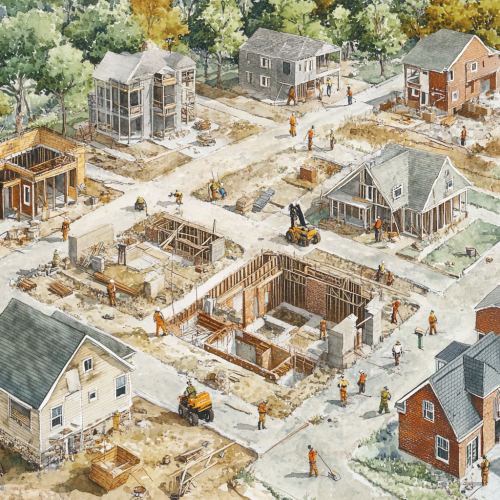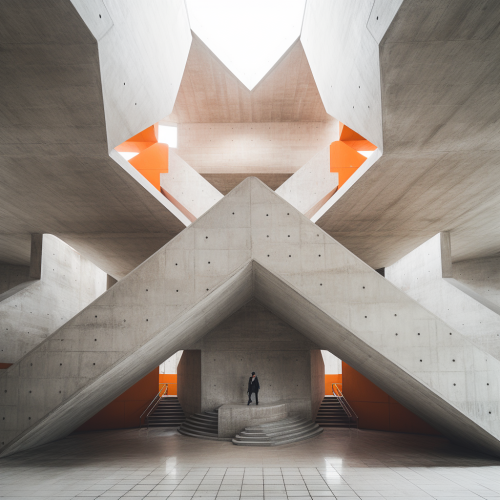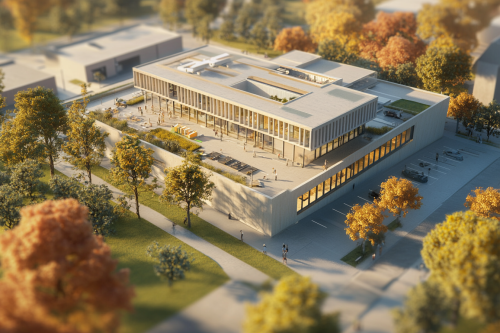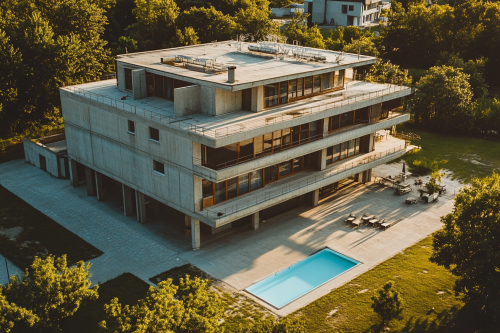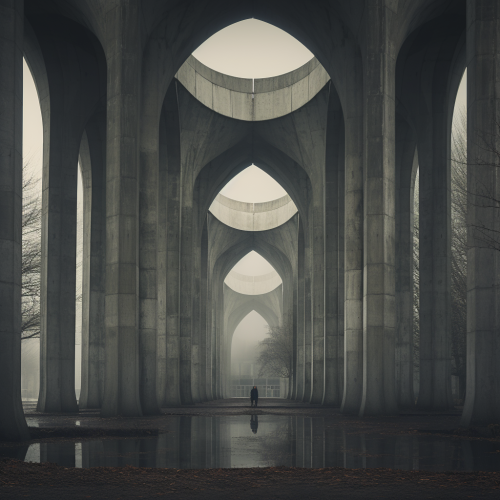Artistic Concrete Brutalism Building with Layered Lines
License
Free to use with a link to 2moonsai.com
Similar Images
brutalism architecture, texas cream lime stone material, designed by Louis Khan, hyper realistic, clean lines --v 6.0
a dining room, in the style of concrete brutalism, with a two way waffle concrete slab, inspired by London Barbican Food Hall, brick tile on the floor,transparent/translucent medium, konica auto s3
asymmetry, architecture sketch, neofuturism, brutalism, intricate detail, iridescence, opalescence, cherry blossoms, hagia sophia acropolis, saturated colors, style of frank lloyd wright, john berkey, josephine wall, airbrushed style
bird eye view view of ballerinas dancing wearing white, elegand movment, inside a industrial brutalism concrete building, light coming throught the windows harsh making shadows and lights strips, heavy contrast, cinematic
top down view of ballerinas dancing wearing white, elegand movment, inside a industrial brutalism concrete building, light coming throught the windows harsh making shadows and lights strips, heavy contrast, cinematic
grass growing in foundation of building, modern arctiture, brutalism design, unreal 5.4, noir style, only these colors black violet charcoal thistle --ar 1048:123
An angled view from above of an interesting modern 3-story concrete building with a flat roof. On the flat roof is a swimming pool and a recreation area. On the first floor are offices, a store and a garage. The second and third floors are a hotel. The building size ratio is 50m x 200m. Photographic quality. --ar 3:2
a dining room, in the style of concrete brutalism, witha two way waffle concrete slab, inspired by London Barbican Food Hall, transparent/translucent medium, konica auto s3
An illustration showing the progression of building a small residential neighborhood. The image includes close-ups of construction activities such as laying bricks, installing windows, and pouring concrete. Workers are actively engaged in these tasks, with detailed depictions of construction equipment and site layout.--ar 16:9
building and space, a collection of geometric shapes person, architecture, architecture photographs, architecture architecture design, the architecture, architecture, architectural, building,, in the style of santiago caruso, concrete brutalism, light gray and orange, american barbizon school, dark white and gray, gothic revival, sharp lines
Angled view from above of a modern 3-story concrete building with a flat roof. On the ground floor are offices, a store, and a garage. The second and third floors are a hotel. On the flat roof is a swimming pool and a recreation area. Photographic quality. --ar 3:2
asymmetry, architecture sketch, neofuturism, brutalism, intricate detail, iridescence, opalescence, concrete, cherry blossoms, hagia sophia acropolis, style of frank lloyd wright, john berkey, josephine wall, airbrushed style
Modern concrete building with 3 floors. On the first floor there are offices, a store and a garage. The second and third floors are a hotel. On the flat roof there is a swimming pool and a recreation area. --ar 3:2

View Limit Reached
Upgrade for premium prompts, full browsing, unlimited bookmarks, and more.
Get Premium
Limit Reached
Upgrade for premium prompts, full browsing, unlimited bookmarks, and more. Create up to 2000 AI images and download up to 3000 monthly
Get Premium
Become a member
Sign up to download HD images, copy & bookmark prompts.
It's absolutely FREE
 Login or Signup with Google
Login or Signup with Google

Become a member
Sign up to download HD images, copy & bookmark prompts.
It's absolutely FREE
 Login or Signup with Google
Login or Signup with Google

Limit Reached
Upgrade for premium prompts, full browsing, unlimited bookmarks, and more.
Get Premium












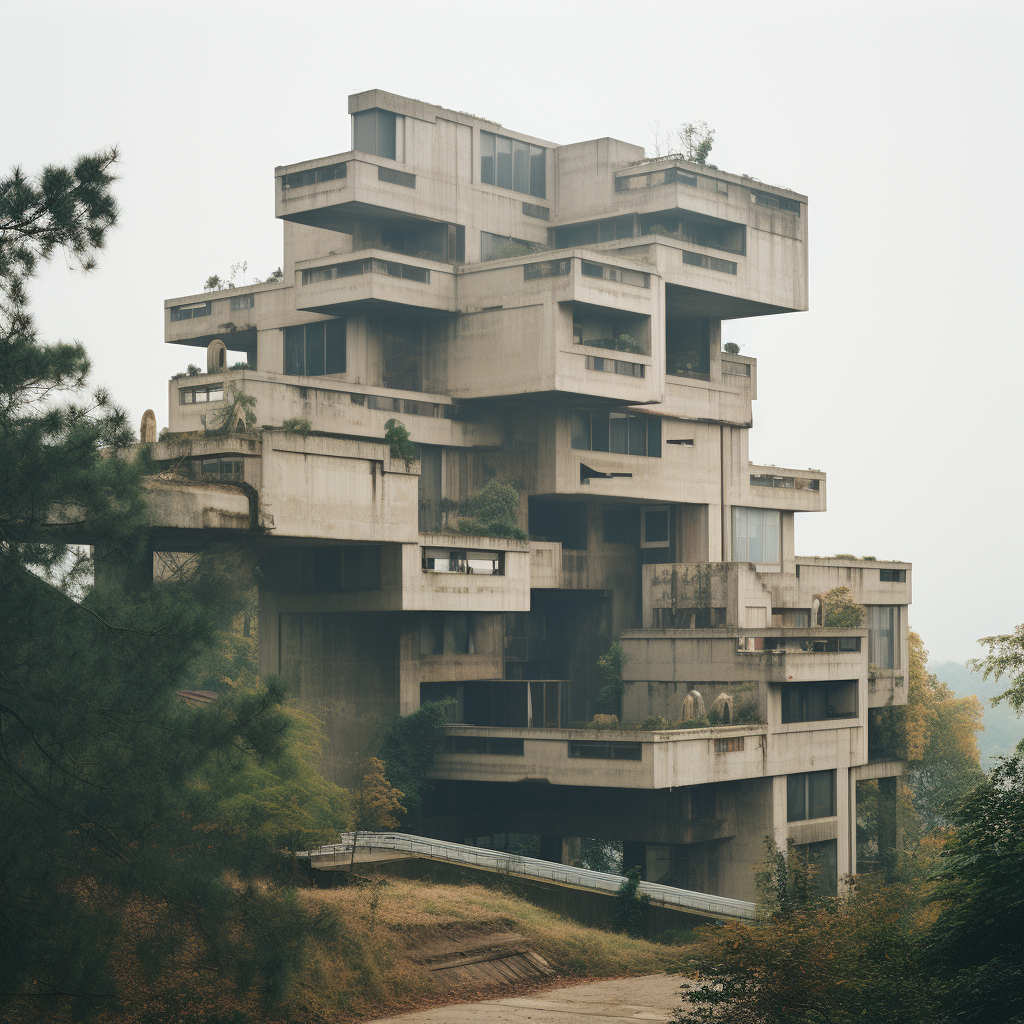









 Download Image (SD)
Download Image (SD)
 Download Image (HD)
Download Image (HD)




