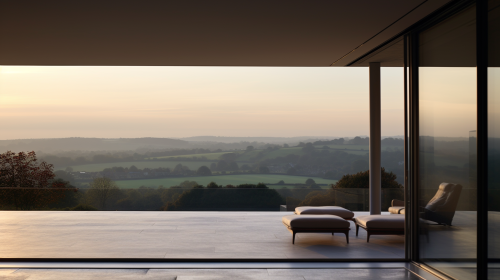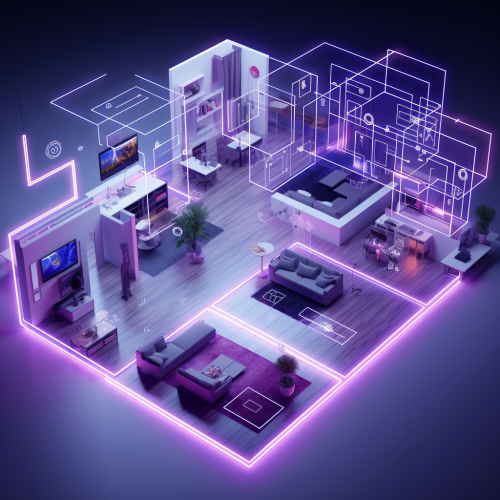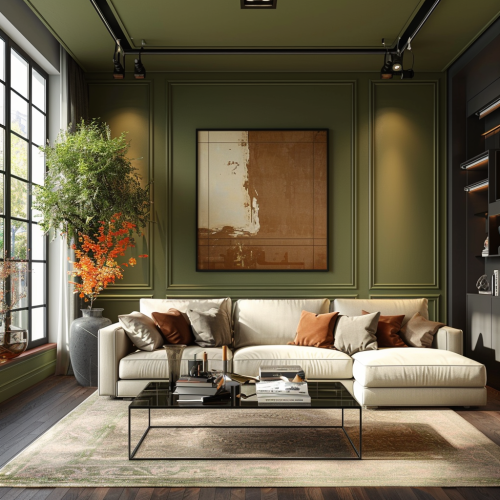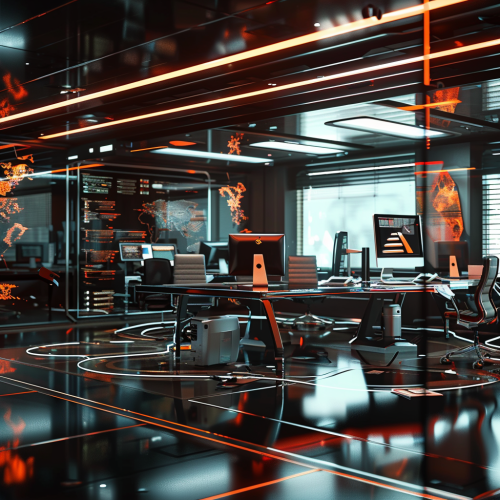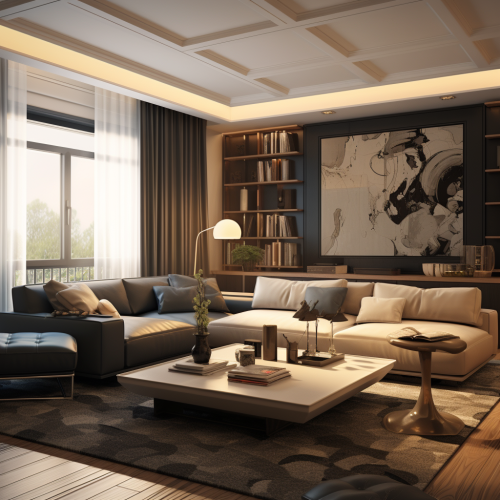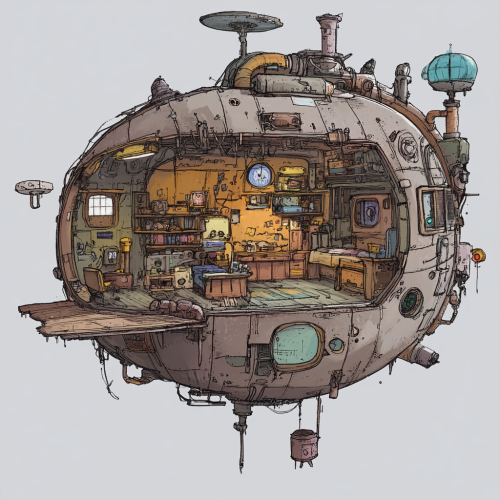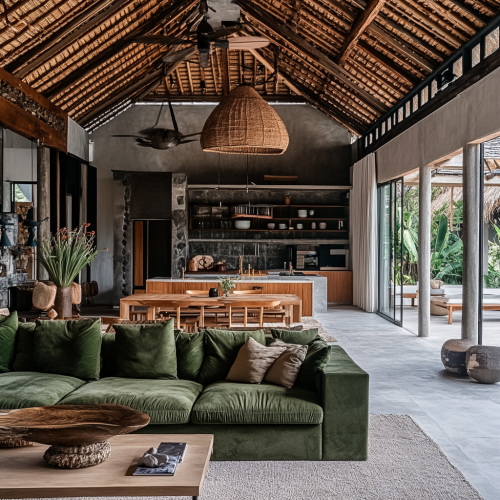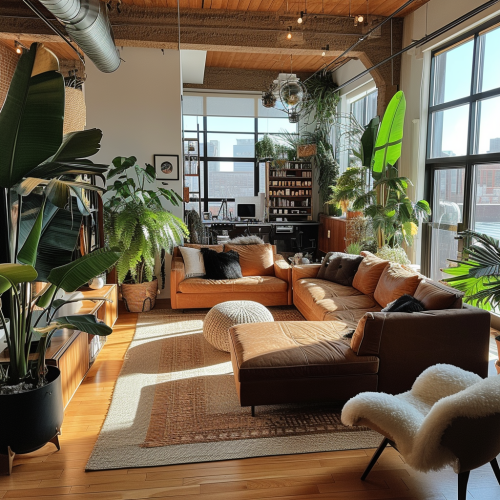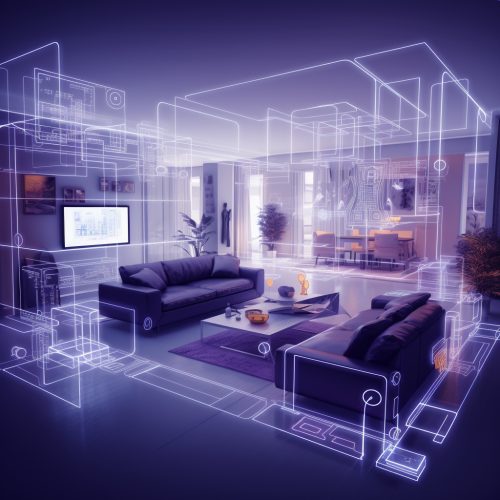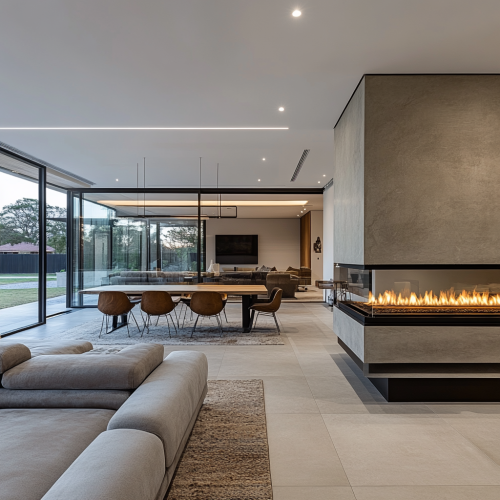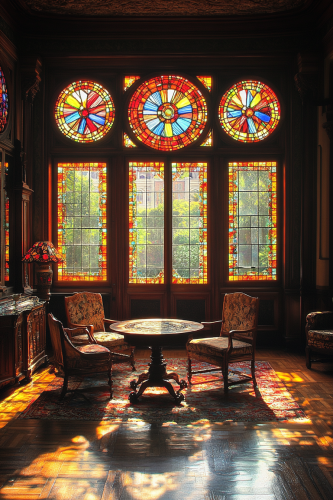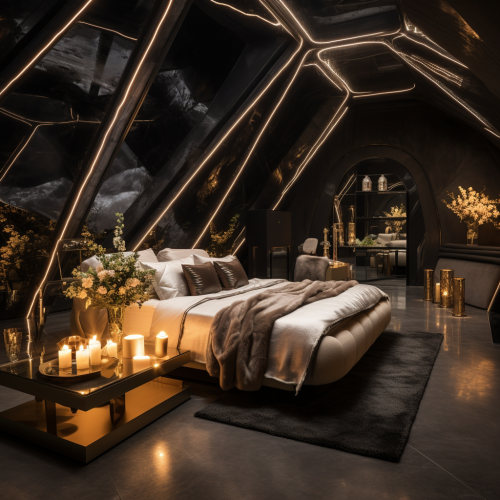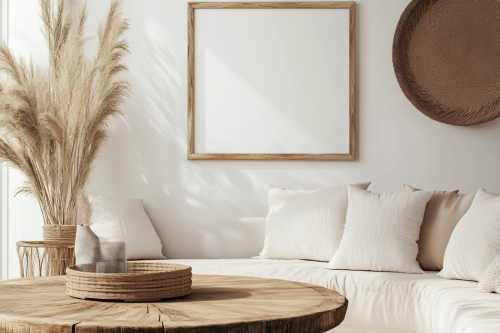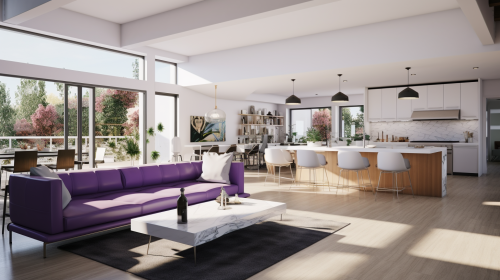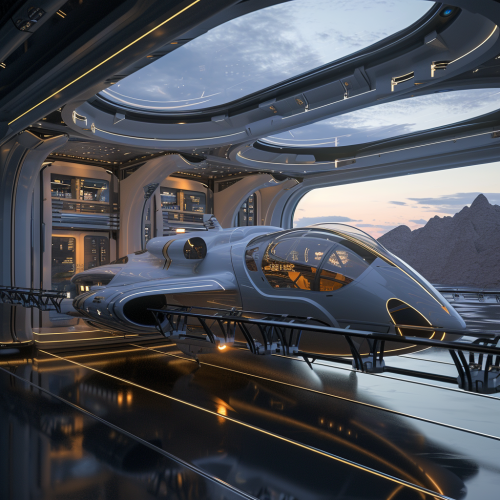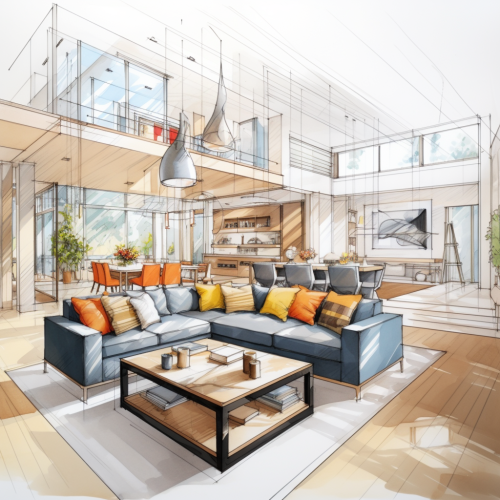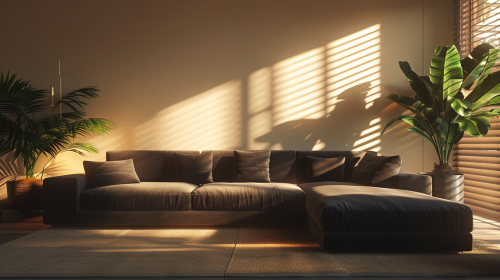4. Image of modern open concept living space
License
Free to use with a link to 2moonsai.com
Similar Images
floorplan gridlines imposed on contemporary open concept living room, isometric, 4k, purple hues, white background, hud, generative ai, futuristic
luxury modern organic living room. A whole room. Black lined windows. Olive green accent walls with wall molding. Minimalist abstract brown cream art above cream sofa. Wall sconces. 2 dark taupe modern Accent chairs. Central coffee table with coffee table books and candles. Modern area rug. tall green tree in the corner with sky light. tall large vase of orange brown maple stems flowers. Dark brown oak floors. Large chandelier. Layer the room with accent pieces. Realistic style --ar 1:1 --v 6.0 --s 250 --style raw
concept art of modular part of a steam punk ship, module of a flying steam punk machine, modular room, living module segment, living space segments, made of junk, room consept, junkpunk, --style raw --s 50
a 900 square foot open concept loft, decorated with browns and deep greens and lots of plants, --style raw --v 6.0
A vibrant advertisement image featuring an excited, man, age 52, slight gray hair in his living room with open arms toward the camera. slight Golden light, small glowing from the window not the whole image. Canon camera with an aperture of 5.2 . Light blue hues --s 500 --c 10 --v 6.0 --ar 9:16
floorplan gridlines imposed on contemporary open concept living room, 4k, purple hues, white background, hud, generative ai, futuristic
Capture a living space where stained glass windows are the focal point, casting colorful light across a Western Gothic aesthetic interior. The room should feature a blend of modern and gothic furniture, with the stained glass adding a vibrant yet historical touch. The overall decor should be elegant, with a focus on how light transforms the space into a kaleidoscope of colors. Photograph this scene in a hyper-realistic manner, showcasing how stained glass can play a central role in home decor. This image should inspire viewers to think about incorporating stained glass in innovative ways, drawing them in to click for more ideas. Camera: DSLR - Canon EOS 5D Mark IV. Lens: Canon EF 24-70mm f/2.8L II USM. Composition: Wide shot, room-centered, horizontal orientation, balance between furniture and space. Film: Digital, high resolution, color profile sRGB. Camera settings: ISO 400, f/2.8, 1/60 sec. --ar 2:3 --v 6.1 --s 250
Bomb shelter made of glass designed by Perkins+Will, open bedroom, cozy ambiance with warm candles, Scifi - like, made of Black Moissanite with liquid gold decor, concrete floors and large fluffy bed
contemporary open concept kitchen living room, minimalist design, simple accomodations, mid-century modern furniture, hints of purple, 4k, --v 5.2 --ar 16:9
concept engineering 3d render of a luxury home-spacecraft --v 6.0

View Limit Reached
Upgrade for premium prompts, full browsing, unlimited bookmarks, and more.
Get Premium
Limit Reached
Upgrade for premium prompts, full browsing, unlimited bookmarks, and more. Create up to 2000 AI images and download up to 3000 monthly
Get Premium
Become a member
Sign up to download HD images, copy & bookmark prompts.
It's absolutely FREE
 Login or Signup with Google
Login or Signup with Google

Become a member
Sign up to download HD images, copy & bookmark prompts.
It's absolutely FREE
 Login or Signup with Google
Login or Signup with Google

Limit Reached
Upgrade for premium prompts, full browsing, unlimited bookmarks, and more.
Get Premium












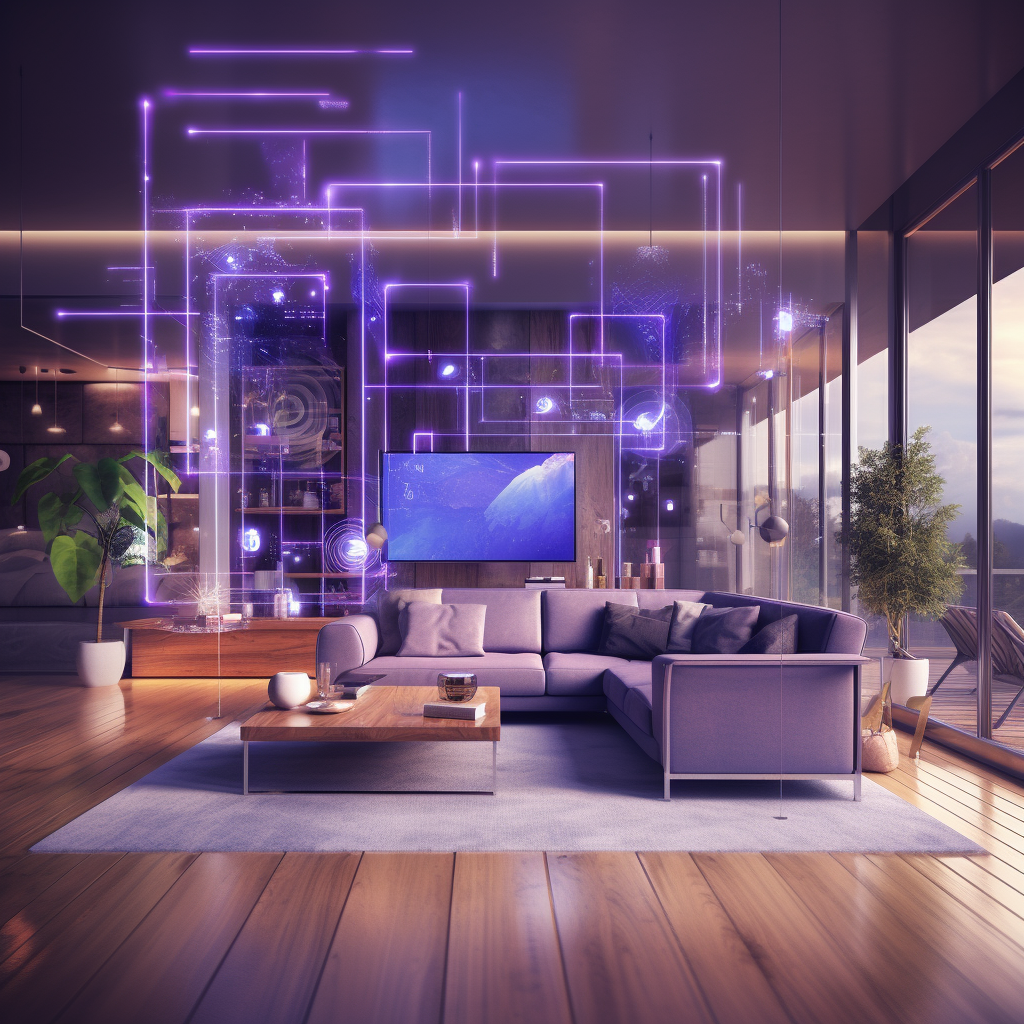









 Download Image (SD)
Download Image (SD)
 Download Image (HD)
Download Image (HD)




